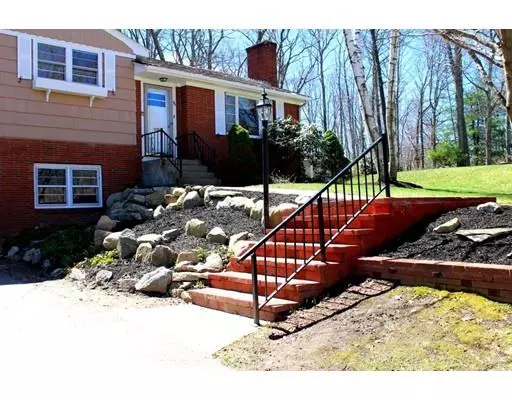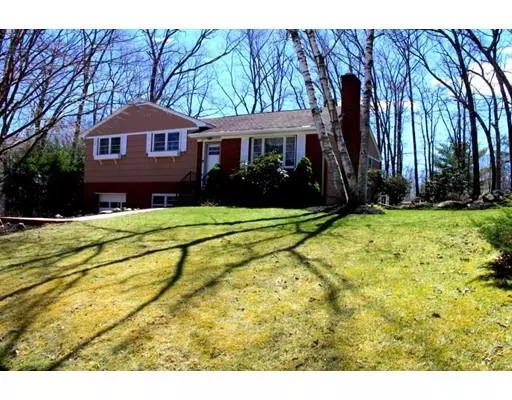For more information regarding the value of a property, please contact us for a free consultation.
Key Details
Sold Price $259,900
Property Type Single Family Home
Sub Type Single Family Residence
Listing Status Sold
Purchase Type For Sale
Square Footage 2,076 sqft
Price per Sqft $125
MLS Listing ID 72483851
Sold Date 06/04/19
Bedrooms 3
Full Baths 1
Half Baths 1
HOA Y/N false
Year Built 1960
Annual Tax Amount $2,862
Tax Year 2019
Lot Size 0.400 Acres
Acres 0.4
Property Description
Spacious Split-level with amazing layout- 3 beds, 1-1/2 baths, 2 fireplaces and Hardwood floors throughout most of the home. Just over 2,000 SF of living space which includes the finished lower-level. Generous Living room with Fireplace flows nicely into the dining & Kitchen area. Cabinet packed Country Kitchen. A few steps up from the living room are Bedrooms & Bathrooms. Lower-level is perfect for entertaining and offers a custom built bar and stone fireplace! Great user friendly yard. 1 Car garage under all located on a non-through Street. Private patio area accessible through the Sun Room. 12x12 Storage shed.
Location
State MA
County Worcester
Zoning SFR-12
Direction School St. to Highland
Rooms
Family Room Flooring - Laminate
Basement Full, Partially Finished, Walk-Out Access, Interior Entry, Garage Access, Bulkhead, Concrete
Primary Bedroom Level First
Dining Room Flooring - Hardwood
Kitchen Breakfast Bar / Nook, Country Kitchen, Exterior Access
Interior
Interior Features Slider, Sunken, Sun Room, Central Vacuum
Heating Baseboard, Oil, Electric
Cooling None
Flooring Tile, Vinyl, Carpet, Hardwood, Flooring - Wall to Wall Carpet
Fireplaces Number 2
Fireplaces Type Family Room, Living Room
Appliance Range, Oven, Dishwasher, Countertop Range, Refrigerator, Oil Water Heater, Tank Water Heaterless, Utility Connections for Electric Range, Utility Connections for Electric Oven, Utility Connections for Electric Dryer
Laundry In Basement, Washer Hookup
Exterior
Exterior Feature Storage
Garage Spaces 1.0
Community Features Medical Facility, Highway Access, Marina, Public School
Utilities Available for Electric Range, for Electric Oven, for Electric Dryer, Washer Hookup
Waterfront Description Beach Front, Lake/Pond, 1 to 2 Mile To Beach, Beach Ownership(Public)
Roof Type Shingle
Total Parking Spaces 4
Garage Yes
Building
Lot Description Cleared, Gentle Sloping
Foundation Concrete Perimeter
Sewer Public Sewer
Water Public
Others
Acceptable Financing Contract
Listing Terms Contract
Read Less Info
Want to know what your home might be worth? Contact us for a FREE valuation!

Our team is ready to help you sell your home for the highest possible price ASAP
Bought with Cheryl Bonner • Orbit Realty




