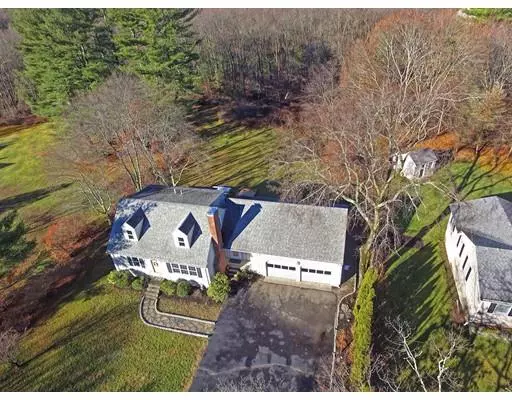For more information regarding the value of a property, please contact us for a free consultation.
Key Details
Sold Price $469,000
Property Type Single Family Home
Sub Type Single Family Residence
Listing Status Sold
Purchase Type For Sale
Square Footage 1,668 sqft
Price per Sqft $281
MLS Listing ID 72480176
Sold Date 06/26/19
Style Cape
Bedrooms 4
Full Baths 2
Year Built 1958
Annual Tax Amount $6,300
Tax Year 2019
Lot Size 0.350 Acres
Acres 0.35
Property Description
Updated, Captivating Cape style home on a lovely level & private lot in highly desirable Millis. Enjoy the sun drenched interiors of this Classic Design featuring gleaming hardwoods & overhead lighting. The modern, updated touches add to the comfortable lifestyle that this home offers. Friends & Family will enjoy the oversized front to back Family Room with great views of the private back yard. The Chef of the Family will enjoy cooking in this remodeled kitchen with granite counters, white cabinets & stainless appliances. The party can spill over to the dining room by the fire or onto the Screened Porch. The homes first floor is finished out with 2 more bedrooms & the upstairs features large front to back bedrooms. The car enthusiast will appreciate the oversized garage with plenty of space for a work shop. The two baths feature ceramic tiles & immaculate surfaces. Whether entertaining a large group or curling up on the sofa with a good book. You'll enjoy the charm & comfort here!
Location
State MA
County Norfolk
Zoning res
Direction Rt 109 to Village St
Rooms
Family Room Ceiling Fan(s), Flooring - Hardwood, Window(s) - Bay/Bow/Box
Primary Bedroom Level Second
Dining Room Flooring - Hardwood, Window(s) - Bay/Bow/Box
Kitchen Closet/Cabinets - Custom Built, Flooring - Hardwood, Flooring - Stone/Ceramic Tile, Countertops - Upgraded, Open Floorplan
Interior
Heating Forced Air, Natural Gas
Cooling Central Air
Flooring Tile, Carpet, Hardwood
Fireplaces Number 1
Fireplaces Type Dining Room
Appliance Range, Dishwasher, Microwave, Refrigerator
Laundry In Basement
Exterior
Exterior Feature Rain Gutters
Garage Spaces 2.0
Community Features Shopping, Park, Conservation Area
Waterfront false
View Y/N Yes
View Scenic View(s)
Roof Type Shingle
Parking Type Attached, Off Street
Total Parking Spaces 6
Garage Yes
Building
Lot Description Cleared, Level
Foundation Concrete Perimeter
Sewer Public Sewer
Water Public
Others
Senior Community false
Read Less Info
Want to know what your home might be worth? Contact us for a FREE valuation!

Our team is ready to help you sell your home for the highest possible price ASAP
Bought with Amir Ketabi • Catalyst Properties
GET MORE INFORMATION





