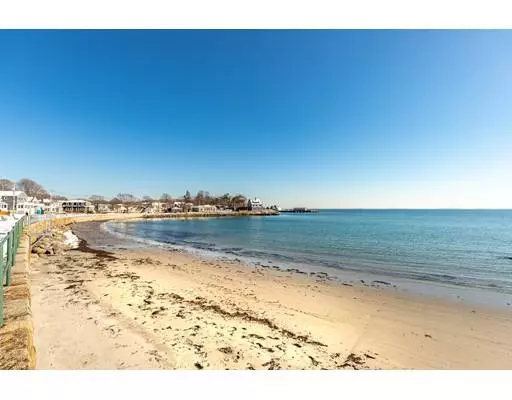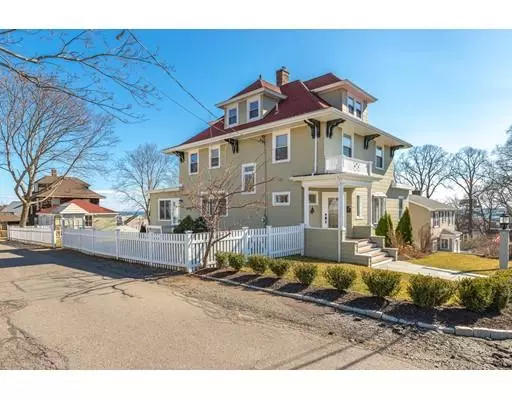For more information regarding the value of a property, please contact us for a free consultation.
Key Details
Sold Price $890,000
Property Type Single Family Home
Sub Type Single Family Residence
Listing Status Sold
Purchase Type For Sale
Square Footage 2,652 sqft
Price per Sqft $335
MLS Listing ID 72479739
Sold Date 05/24/19
Style Colonial
Bedrooms 6
Full Baths 3
Half Baths 1
Year Built 1930
Annual Tax Amount $7,078
Tax Year 2018
Lot Size 10,018 Sqft
Acres 0.23
Property Description
Magnificent One of A Kind 10 Room, 6 Bedroom, 4 Bath Colonial With Breathtaking Ocean Views! Meticulously Maintained Throughout! Brand New Stone Walkway With Cobblestone Edging, Granite Steps and Granite Post Lighting. Dramatic Foyer With High Ceilings, Original Detail Molding and Stain Glass Window. European 1/2 Bath, Granite Eat-In Kitchen With Custom Cabinetry, Enormous Island For Entertaining, S.S. Appliances, Wolf 6 Burner Gas Cooking, New Pendants and New Bose Speakers! Gas Fireplaced Living Room with French Doors To Adjoining Sunfilled 4 Season Room. Deck Access From Both Kitchen and 4 Season Room. Formal Dining Room With Coffered Ceilings and Gleaming Hardwood Floors Throughout! Second Floor Offers 4 Good Size Bedrooms, Hallway Full Bath and Master Suite With Brand New 3/4 Bath and Custom Closet. Walk Up Third Floor En Suite With 4th Bath and 2 More Bedrooms. Corner Lot With 2 Car Garage! Steps To Tudor Beach, Town Wharf and Golf Course!
Location
State MA
County Essex
Zoning R2
Direction From Nahant Road to Ocean Street
Rooms
Family Room Ceiling Fan(s), Flooring - Hardwood, Cable Hookup, Exterior Access
Basement Full
Primary Bedroom Level Second
Dining Room Closet/Cabinets - Custom Built, Flooring - Hardwood, Cable Hookup
Kitchen Closet/Cabinets - Custom Built, Flooring - Hardwood, Dining Area, Balcony - Exterior, Pantry, Countertops - Stone/Granite/Solid, Kitchen Island, Cabinets - Upgraded, Cable Hookup, Exterior Access, Gas Stove
Interior
Interior Features Ceiling Fan(s), Cable Hookup, Bedroom
Heating Baseboard, Natural Gas
Cooling None
Flooring Tile, Hardwood, Flooring - Hardwood
Fireplaces Number 1
Fireplaces Type Living Room
Appliance Disposal, Microwave, ENERGY STAR Qualified Refrigerator, ENERGY STAR Qualified Dishwasher, Range - ENERGY STAR, Gas Water Heater, Utility Connections for Gas Range, Utility Connections for Electric Dryer
Laundry In Basement, Washer Hookup
Exterior
Exterior Feature Balcony, Rain Gutters, Professional Landscaping, Sprinkler System, Garden
Garage Spaces 2.0
Community Features Public Transportation, Shopping, Park, Bike Path, House of Worship, Private School, Public School
Utilities Available for Gas Range, for Electric Dryer, Washer Hookup
Waterfront false
Waterfront Description Beach Front, Ocean, 1/10 to 3/10 To Beach, Beach Ownership(Public)
Roof Type Shingle
Parking Type Detached, Garage Door Opener, Paved Drive, Off Street, Deeded, Driveway, Paved
Total Parking Spaces 2
Garage Yes
Building
Lot Description Gentle Sloping, Level
Foundation Stone
Sewer Public Sewer
Water Public
Schools
Elementary Schools Johnson
Middle Schools Swampscott
High Schools Swampscott
Read Less Info
Want to know what your home might be worth? Contact us for a FREE valuation!

Our team is ready to help you sell your home for the highest possible price ASAP
Bought with The Proper Nest • William Raveis R.E. & Home Services
GET MORE INFORMATION





