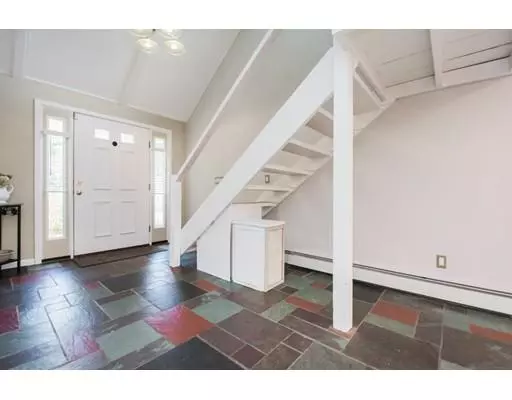For more information regarding the value of a property, please contact us for a free consultation.
Key Details
Sold Price $550,000
Property Type Single Family Home
Sub Type Single Family Residence
Listing Status Sold
Purchase Type For Sale
Square Footage 3,319 sqft
Price per Sqft $165
Subdivision Harvard Acres
MLS Listing ID 72477322
Sold Date 07/03/19
Style Contemporary
Bedrooms 4
Full Baths 3
Year Built 1974
Annual Tax Amount $10,356
Tax Year 2019
Lot Size 0.940 Acres
Acres 0.94
Property Description
Let the sun shine in! This amazing contemporary offers expansive space, convenience and a sunny outlook for every day. One level living is possible with a large bedroom on the first floor with a full bath close by. Enjoy the large living room with a fireplace and cathedral ceiling. The gathering room on the south side of the house has two large bay windows to enjoy nature at it's best. Open concept from the updated kitchen, dining room into the living room with an open staircase and open mezzanine. Private master suite on the second floor with balcony, updated full bath and large walk in closet. Two other bedrooms on the second floor: one providing outside access and balcony and the other bedroom gives direct access to the third bathroom in this unique home. No steps to the front door so the house is welcoming to everyone. It's waiting. Welcome home!
Location
State MA
County Middlesex
Zoning RES
Direction Taylor Rd to Adams to Kirkland or 117 to Harvard Rd to Kirland
Rooms
Family Room Skylight, Cathedral Ceiling(s), Closet, Closet/Cabinets - Custom Built, Flooring - Stone/Ceramic Tile, Window(s) - Bay/Bow/Box, French Doors, Handicap Accessible, Wet Bar, Exterior Access
Primary Bedroom Level Second
Dining Room Flooring - Wall to Wall Carpet, Open Floorplan, Recessed Lighting
Kitchen Closet/Cabinets - Custom Built, Flooring - Stone/Ceramic Tile, Dining Area, Countertops - Stone/Granite/Solid, Cabinets - Upgraded, Recessed Lighting, Lighting - Pendant
Interior
Interior Features Internet Available - Unknown
Heating Baseboard, Radiant
Cooling Wall Unit(s)
Flooring Tile, Carpet
Fireplaces Number 2
Fireplaces Type Living Room
Appliance Range, Dishwasher, Refrigerator, Oil Water Heater, Tank Water Heater, Utility Connections for Electric Range, Utility Connections for Electric Dryer
Laundry Flooring - Stone/Ceramic Tile, First Floor, Washer Hookup
Exterior
Exterior Feature Balcony, Rain Gutters, Garden
Garage Spaces 2.0
Community Features Public Transportation, Shopping, Tennis Court(s), Park, Walk/Jog Trails, Highway Access, House of Worship, Public School
Utilities Available for Electric Range, for Electric Dryer, Washer Hookup
Waterfront false
Roof Type Shingle
Parking Type Detached, Garage Door Opener, Storage, Paved Drive, Off Street
Total Parking Spaces 4
Garage Yes
Building
Lot Description Wooded
Foundation Slab
Sewer Private Sewer
Water Private
Schools
Elementary Schools Center
Middle Schools Hale
High Schools Nrhs
Read Less Info
Want to know what your home might be worth? Contact us for a FREE valuation!

Our team is ready to help you sell your home for the highest possible price ASAP
Bought with Robert Earle Coppola • Earle Coppola Real Estate LLC
GET MORE INFORMATION





