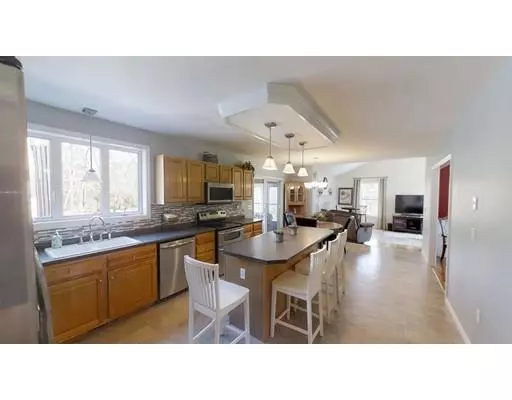For more information regarding the value of a property, please contact us for a free consultation.
Key Details
Sold Price $515,000
Property Type Single Family Home
Sub Type Single Family Residence
Listing Status Sold
Purchase Type For Sale
Square Footage 3,120 sqft
Price per Sqft $165
MLS Listing ID 72476729
Sold Date 05/23/19
Style Colonial
Bedrooms 4
Full Baths 2
Half Baths 1
HOA Y/N false
Year Built 1999
Annual Tax Amount $9,344
Tax Year 2018
Lot Size 2.070 Acres
Acres 2.07
Property Description
Are you ready for your new very well maintained home? The Kitchen is bright and sunny with 8' ceilings, large Island, and pantry closet. Formal dining room with 8' ceilings, wainscoting and hardwood floors. Enjoy gatherings in the fire placed great-room with vaulted ceiling. Second floor has 4 bedrooms and the master has a full bath with walk-in closet. The basement features a play room / man cave. Need storage or more living area, use the walk up attic. Always wanted a 3 season porch? It's yours too! Enjoy the magnificent yard (with irrigation) from your large deck (composite with vinyl railings) and cool off this summer in the above ground pool. Walk-up attic and a 2 car garage! Conveniently located to schools, highway and shopping. Offers Due 5pm Sunday April 7th.
Location
State NH
County Rockingham
Zoning RUR
Direction 111 to Zachary's Crossing to East Broadway to Coventry
Rooms
Family Room Cathedral Ceiling(s), Flooring - Hardwood
Basement Full, Partially Finished, Garage Access, Concrete
Primary Bedroom Level Second
Dining Room Flooring - Hardwood
Kitchen Pantry, Kitchen Island
Interior
Interior Features Play Room, Sun Room
Heating Forced Air, Natural Gas
Cooling Central Air
Flooring Wood, Vinyl, Carpet, Flooring - Wall to Wall Carpet
Fireplaces Number 1
Fireplaces Type Family Room
Appliance Range, Dishwasher, Refrigerator, Propane Water Heater
Laundry First Floor
Exterior
Garage Spaces 2.0
Pool Above Ground
Waterfront false
Roof Type Shingle
Parking Type Under, Paved Drive, Off Street
Total Parking Spaces 8
Garage Yes
Private Pool true
Building
Lot Description Wooded, Gentle Sloping
Foundation Concrete Perimeter
Sewer Private Sewer
Water Private
Schools
Elementary Schools North Salem
High Schools Salem
Read Less Info
Want to know what your home might be worth? Contact us for a FREE valuation!

Our team is ready to help you sell your home for the highest possible price ASAP
Bought with Non Member • Non Member Office
GET MORE INFORMATION





