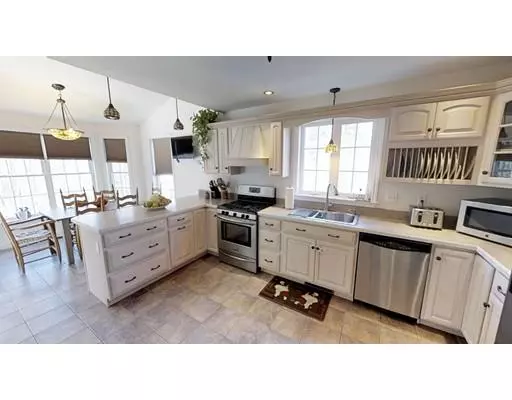For more information regarding the value of a property, please contact us for a free consultation.
Key Details
Sold Price $455,000
Property Type Single Family Home
Sub Type Single Family Residence
Listing Status Sold
Purchase Type For Sale
Square Footage 2,146 sqft
Price per Sqft $212
MLS Listing ID 72476572
Sold Date 06/28/19
Style Colonial
Bedrooms 3
Full Baths 2
Half Baths 1
Year Built 2003
Annual Tax Amount $7,605
Tax Year 2018
Lot Size 2.400 Acres
Acres 2.4
Property Description
This home has it ALL! Great Pelham Colonial with attention to detail and convenient for commuters heading to the city. This home is set back off the street with a 3 car garage on almost 2 1/2 acres. The Master bedroom features a tray ceiling, walk-in closet and full bath with jetted tub & shower. Many features & upgrades including a Sun Filled Open Foyer, Large Eat-in Kitchen, Stainless Appliances, Sun-Room, Formal Dining Room, Front to Back Living Room, Gas Fireplace, Hardwood & Ceramic Flooring, New Bamboo flooring in the bedrooms. Central A/C, First Floor Laundry, 2 Sliders to a Huge Deck (composite decking and vinyl railings) overlooking a private yard with many fruit trees, Apple, Pear, Peach, Plumb, Cherry Apricot and more!! This house is priced to sell!!
Location
State NH
County Hillsborough
Zoning R
Direction Rte 38
Rooms
Basement Full, Garage Access
Primary Bedroom Level Second
Dining Room Flooring - Hardwood
Kitchen Flooring - Stone/Ceramic Tile, Countertops - Stone/Granite/Solid, Cabinets - Upgraded, Recessed Lighting
Interior
Interior Features Slider, Office
Heating Forced Air, Natural Gas
Cooling Central Air
Flooring Wood, Tile, Bamboo, Flooring - Stone/Ceramic Tile
Fireplaces Number 1
Fireplaces Type Living Room
Appliance Range, Dishwasher, Utility Connections for Gas Range
Exterior
Garage Spaces 3.0
Community Features Shopping
Utilities Available for Gas Range
Waterfront false
Roof Type Shingle
Parking Type Under, Paved Drive, Off Street
Total Parking Spaces 6
Garage Yes
Building
Lot Description Wooded
Foundation Concrete Perimeter
Sewer Private Sewer
Water Private
Read Less Info
Want to know what your home might be worth? Contact us for a FREE valuation!

Our team is ready to help you sell your home for the highest possible price ASAP
Bought with Shane Bolduc • RE/MAX Main St. Associates
GET MORE INFORMATION





