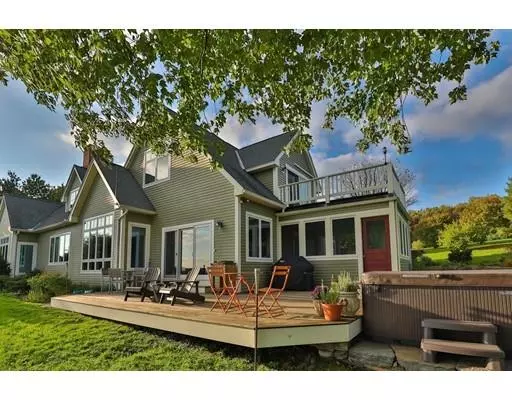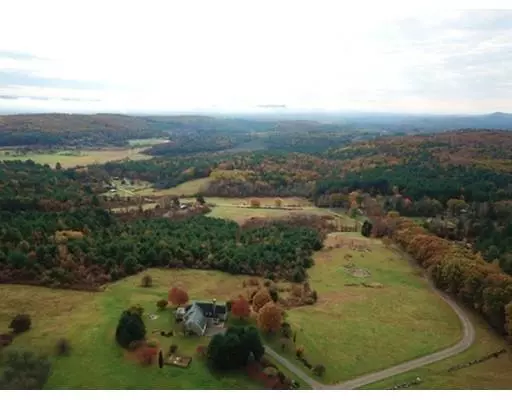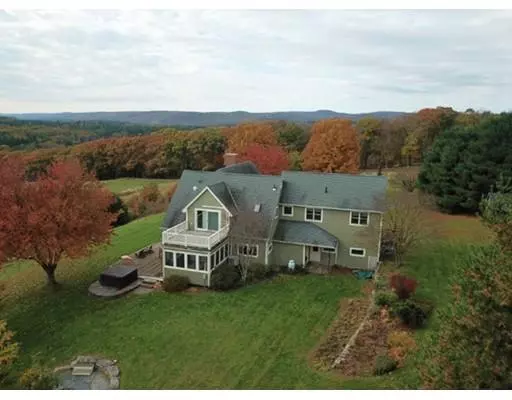For more information regarding the value of a property, please contact us for a free consultation.
Key Details
Sold Price $935,000
Property Type Single Family Home
Sub Type Single Family Residence
Listing Status Sold
Purchase Type For Sale
Square Footage 3,589 sqft
Price per Sqft $260
MLS Listing ID 72472860
Sold Date 06/14/19
Style Colonial, Contemporary
Bedrooms 4
Full Baths 4
Year Built 1987
Annual Tax Amount $14,689
Tax Year 2018
Lot Size 14.760 Acres
Acres 14.76
Property Description
Views for MILES, Vistas for DAYS! There may not be a home with better views in the valley; this perfectly sited home has sweeping 180 degree views to the south and wonderful natural light! The best of both worlds, you are surrounded by protected town conservation and Aububon lands, yet only 15 minutes to downtown Northampton. This custom built home has lovely spaces with built-ins, cherry floors, just renovated 1st floor full bath that connects to 1st floor bedroom, and an AMAZING new kitchen by Haydenville Woodworkers (Wolf 6 & Bosch!) with a COFFEE BAR! Myriad flexible spaces for office, bedrooms, finished basement to a high degree and a heated 3 car garage. In winter you have the gracious sunken living room with fireplace, for the other three seasons, there is the screened in porch for morning coffee, the master suite balcony to enjoy the sunsets, and the Goshen stone fire pit for the evening wine and cheese! Graceful and Meticulous...this is everything a home should be!!
Location
State MA
County Hampshire
Area Haydenville
Zoning RES
Direction Mountain Street to Adams St. Turn onto private gravel drive on right. First driveway on the right.
Rooms
Family Room Flooring - Hardwood, Deck - Exterior, Exterior Access, Open Floorplan, Slider
Basement Full, Partially Finished, Interior Entry, Bulkhead, Radon Remediation System, Concrete
Primary Bedroom Level Second
Dining Room Flooring - Hardwood, Window(s) - Picture, Open Floorplan
Kitchen Flooring - Stone/Ceramic Tile, Window(s) - Picture, Dining Area, Pantry, Countertops - Stone/Granite/Solid, Kitchen Island, Cabinets - Upgraded, Open Floorplan, Recessed Lighting, Remodeled, Stainless Steel Appliances, Gas Stove
Interior
Interior Features Closet, Closet/Cabinets - Custom Built, Bathroom - With Shower Stall, Cable Hookup, Recessed Lighting, Countertops - Upgraded, Wet bar, Office, 3/4 Bath, Bonus Room, Game Room
Heating Baseboard, Oil
Cooling Ductless
Flooring Wood, Tile, Hardwood, Flooring - Hardwood, Flooring - Vinyl, Flooring - Wall to Wall Carpet
Fireplaces Number 1
Fireplaces Type Living Room
Appliance Range, Dishwasher, Refrigerator, Range Hood, Oil Water Heater, Tank Water Heater, Utility Connections for Gas Range, Utility Connections for Electric Oven, Utility Connections for Electric Dryer
Laundry Closet/Cabinets - Custom Built, Flooring - Stone/Ceramic Tile, Main Level, Electric Dryer Hookup, Washer Hookup, First Floor
Exterior
Exterior Feature Balcony, Rain Gutters, Storage, Professional Landscaping, Fruit Trees, Garden, Stone Wall
Garage Spaces 3.0
Community Features Walk/Jog Trails, Conservation Area
Utilities Available for Gas Range, for Electric Oven, for Electric Dryer, Washer Hookup
View Y/N Yes
View Scenic View(s)
Roof Type Shingle
Total Parking Spaces 6
Garage Yes
Building
Lot Description Cleared, Gentle Sloping
Foundation Concrete Perimeter
Sewer Private Sewer
Water Private
Others
Senior Community false
Read Less Info
Want to know what your home might be worth? Contact us for a FREE valuation!

Our team is ready to help you sell your home for the highest possible price ASAP
Bought with Cathy Hunter • Goggins Real Estate, Inc.
GET MORE INFORMATION





