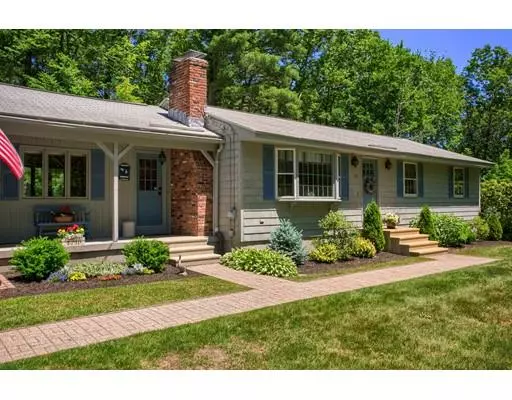For more information regarding the value of a property, please contact us for a free consultation.
Key Details
Sold Price $325,000
Property Type Single Family Home
Sub Type Single Family Residence
Listing Status Sold
Purchase Type For Sale
Square Footage 2,290 sqft
Price per Sqft $141
MLS Listing ID 72472446
Sold Date 08/30/19
Style Ranch
Bedrooms 3
Full Baths 2
Half Baths 1
HOA Y/N false
Year Built 1970
Annual Tax Amount $4,019
Tax Year 2019
Lot Size 1.200 Acres
Acres 1.2
Property Description
Beautiful ranch home - MOVE IN CONDITION. Nice curb appeal with it's front covered porch, stonewalls and attractive landscaping. Meticulously maintained. Enter into the family room with the cathedral ceiling, pine wainscoting, triple windows and updated carpet. Maple cabinet kitchen, tile floor and newer stainless appliances and counter seating open to the dining room with hardwood floors. Sun-filled living room features hardwood floors and fireplace. Spacious master bedroom with hardwoods, 2 sets of double closets and bath. 2nd bedroom features hardwood floors and closet. Additional full bath on the first floor. Step down into the lower level to a great finished space - Bonus family room with fireplace and two additional finished rooms - one of them with separate exit/entry door, Laundry and 1/2 bath plus a workshop room. NEW SEPTIC - Fall 2018. Great space for home office, Charter internet. Easy commuter location to highways and schools. It's a beauty-don't delay!
Location
State MA
County Worcester
Area East Princeton
Zoning Res
Direction Rt. 140 is Main St. Near the Sterling line.
Rooms
Family Room Cathedral Ceiling(s), Ceiling Fan(s), Flooring - Wall to Wall Carpet
Basement Full, Partially Finished, Walk-Out Access, Interior Entry
Primary Bedroom Level First
Dining Room Flooring - Hardwood, Exterior Access, Slider
Kitchen Flooring - Stone/Ceramic Tile, Breakfast Bar / Nook, Cabinets - Upgraded
Interior
Interior Features Closet, High Speed Internet
Heating Baseboard, Oil, Fireplace(s)
Cooling Window Unit(s)
Flooring Tile, Vinyl, Carpet, Hardwood, Flooring - Wall to Wall Carpet
Fireplaces Number 2
Fireplaces Type Living Room
Appliance Range, Dishwasher, Microwave, Refrigerator, Washer, Dryer, Oil Water Heater, Tank Water Heaterless, Utility Connections for Electric Range, Utility Connections for Electric Dryer
Laundry Electric Dryer Hookup, Washer Hookup, In Basement
Exterior
Exterior Feature Rain Gutters
Garage Spaces 2.0
Community Features Park, Public School
Utilities Available for Electric Range, for Electric Dryer, Washer Hookup
Waterfront false
Roof Type Shingle
Parking Type Attached, Garage Door Opener, Storage, Paved Drive, Off Street, Paved
Total Parking Spaces 4
Garage Yes
Building
Lot Description Wooded, Easements
Foundation Concrete Perimeter
Sewer Private Sewer
Water Private
Schools
Elementary Schools Thomas Prince
Middle Schools Thomas Prince
High Schools Wachusett
Read Less Info
Want to know what your home might be worth? Contact us for a FREE valuation!

Our team is ready to help you sell your home for the highest possible price ASAP
Bought with Jill Bailey • Redfin Corp.
GET MORE INFORMATION





