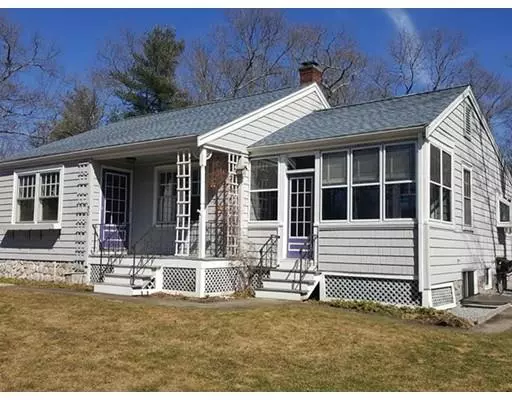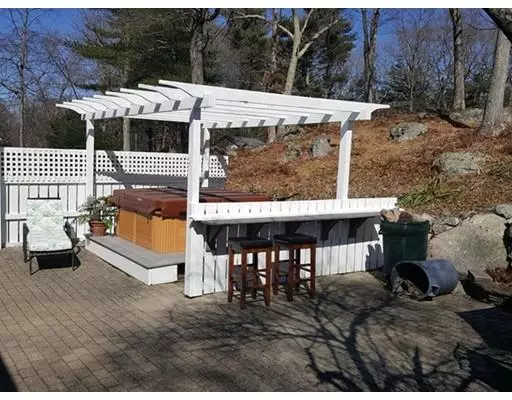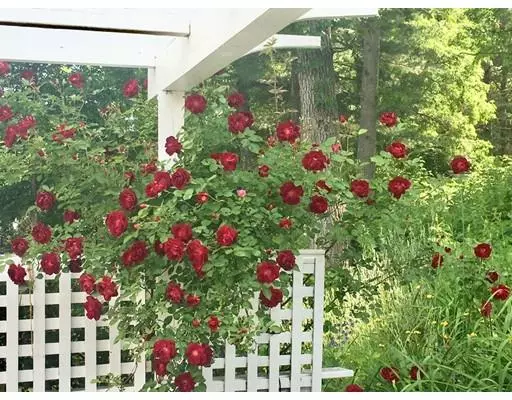For more information regarding the value of a property, please contact us for a free consultation.
Key Details
Sold Price $400,000
Property Type Single Family Home
Sub Type Single Family Residence
Listing Status Sold
Purchase Type For Sale
Square Footage 1,434 sqft
Price per Sqft $278
MLS Listing ID 72471925
Sold Date 04/30/19
Style Ranch, Craftsman
Bedrooms 3
Full Baths 1
Year Built 1949
Annual Tax Amount $5,519
Tax Year 2019
Lot Size 1.580 Acres
Acres 1.58
Property Description
The most adorable, cozy and charming home in Foxboro! It feels the warmth and earthy features of a Craftsman Styled Ranch, with its vintage built ins, embellisment's, a relaxing sunlit porch and stone walls in & around the property of 1.58 acres. The living and dining rooms are open and playfully colorful that add to the charm throughout. The kitchen even has a copper backsplash. There is a den with skylights looking out to the back yard where there is a welcoming entertainment area. In the basement, a ''Zen'' room along with the cedar walk in closet. There is a fenced in area for the well-made chicken coop, a 32x24 (2 floor) work shop barn(built in the back of the lot) and a 12x12 shed for more storage. This is quite a home and location. Close to Parks, YMCA, Train, Main Highways,Patiots Place, both Commons of Foxboro and Mansfield. Please don't hesitate to ask any questions....and come see it asap! 1ST SHOWING IS SUNDAY MARCH 31ST, 12-2PM.
Location
State MA
County Norfolk
Zoning R40
Direction North Main to Morse OR Coocasset St to Morse
Rooms
Basement Partially Finished, Interior Entry
Primary Bedroom Level Main
Dining Room Flooring - Hardwood, Flooring - Laminate
Interior
Interior Features Breakfast Bar / Nook, Den, Sitting Room
Heating Baseboard, Natural Gas
Cooling None
Flooring Tile, Laminate, Hardwood, Flooring - Stone/Ceramic Tile
Fireplaces Number 1
Fireplaces Type Living Room
Appliance Range, Refrigerator, Gas Water Heater, Utility Connections for Gas Range
Laundry In Basement
Exterior
Exterior Feature Storage, Stone Wall, Other
Community Features Public Transportation, Shopping, Park, Highway Access, Public School, T-Station
Utilities Available for Gas Range
Roof Type Shingle
Total Parking Spaces 10
Garage No
Building
Lot Description Wooded
Foundation Block
Sewer Private Sewer
Water Public
Architectural Style Ranch, Craftsman
Read Less Info
Want to know what your home might be worth? Contact us for a FREE valuation!

Our team is ready to help you sell your home for the highest possible price ASAP
Bought with Sandra Scannell • Keller Williams Realty




