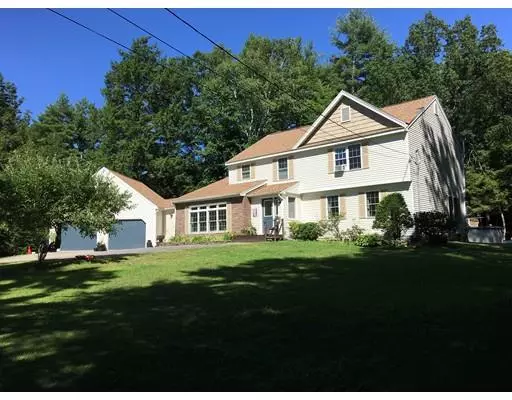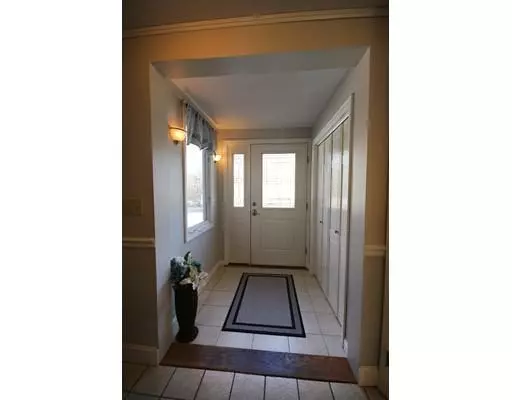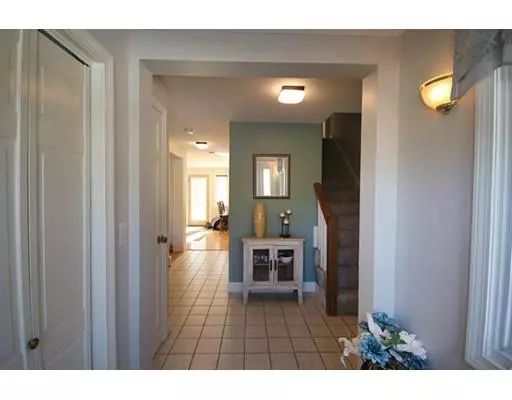For more information regarding the value of a property, please contact us for a free consultation.
Key Details
Sold Price $405,000
Property Type Single Family Home
Sub Type Single Family Residence
Listing Status Sold
Purchase Type For Sale
Square Footage 2,840 sqft
Price per Sqft $142
Subdivision Rockrimmon Estates
MLS Listing ID 72471845
Sold Date 06/19/19
Style Garrison
Bedrooms 4
Full Baths 2
Half Baths 1
HOA Y/N false
Year Built 1989
Annual Tax Amount $9,874
Tax Year 2018
Lot Size 2.140 Acres
Acres 2.14
Property Description
If Tranquility is what you desire then you need to see this home, located in the sought after Rockrimmon Estates this home sits up on a knoll and has a great back yard and a huge deck for entertaining. There are so many upgrades in this home such as, new Granite Countertops, Stainless appliances, updated baths, new paint including ceilings throughout, new windows, hardwood, ceramic tile and laminate flooring throughout and new vinyl siding. There are two front entry’s one leads you directly into the home the other into the Mudroom for those snowy days. The floor plan is open and very flexible to suit your needs, on the first floor you have the mudroom leading into the spacious Family Room, the Kitchen is open to a sitting area or it can accommodate a table, front to back Living Room/Dining Room. The second floor has 4 very spacious bedrooms, a full bath with Granite and Tile and a Jacuzzi Tub and a Master Bath with Tile and granite. Close to trails and a Park and minutes to Mass.
Location
State NH
County Rockingham
Zoning Residentia
Direction Route 111 to 111a to Long Pond left on Diamond right onto Hummingbird left onto Beechwood.
Rooms
Family Room Ceiling Fan(s), Flooring - Laminate, Cable Hookup
Basement Full, Partially Finished, Radon Remediation System
Primary Bedroom Level Second
Dining Room Ceiling Fan(s), Flooring - Hardwood, Chair Rail, Wainscoting
Kitchen Ceiling Fan(s), Flooring - Hardwood, Window(s) - Bay/Bow/Box, Dining Area, Countertops - Stone/Granite/Solid, Countertops - Upgraded, Breakfast Bar / Nook, Cabinets - Upgraded, Deck - Exterior, Exterior Access, Open Floorplan, Recessed Lighting
Interior
Interior Features Finish - Sheetrock, Internet Available - Broadband, Internet Available - DSL
Heating Baseboard, Oil
Cooling Window Unit(s)
Flooring Tile, Laminate, Hardwood
Fireplaces Number 1
Appliance Range, Microwave, Refrigerator, Washer, Dryer, Oil Water Heater, Utility Connections for Electric Range, Utility Connections for Electric Dryer
Laundry Washer Hookup
Exterior
Exterior Feature Rain Gutters, Storage, Fruit Trees
Garage Spaces 2.0
Pool Above Ground
Community Features Shopping, Tennis Court(s), Park, Conservation Area
Utilities Available for Electric Range, for Electric Dryer, Washer Hookup
Roof Type Shingle
Total Parking Spaces 4
Garage Yes
Private Pool true
Building
Lot Description Wooded, Gentle Sloping, Level
Foundation Concrete Perimeter
Sewer Private Sewer
Water Private
Schools
Elementary Schools Danville Elemen
Middle Schools Timberlane
High Schools Timberlane
Read Less Info
Want to know what your home might be worth? Contact us for a FREE valuation!

Our team is ready to help you sell your home for the highest possible price ASAP
Bought with Shayna Padden • Sue Padden Real Estate, LLC
GET MORE INFORMATION





