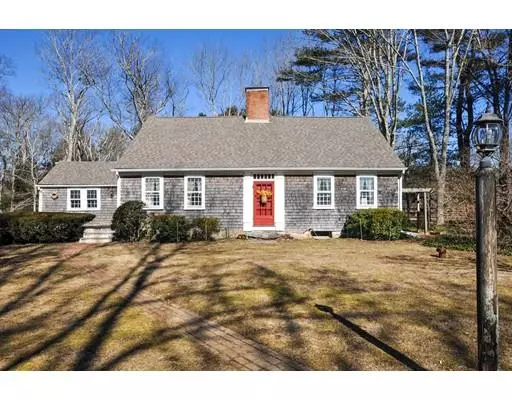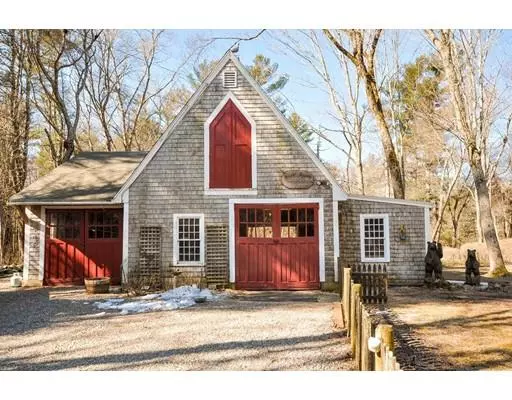For more information regarding the value of a property, please contact us for a free consultation.
Key Details
Sold Price $495,000
Property Type Single Family Home
Sub Type Equestrian
Listing Status Sold
Purchase Type For Sale
Square Footage 2,280 sqft
Price per Sqft $217
MLS Listing ID 72471178
Sold Date 06/26/19
Style Cape, Antique
Bedrooms 3
Full Baths 2
HOA Y/N false
Year Built 1800
Annual Tax Amount $7,028
Tax Year 2019
Lot Size 3.800 Acres
Acres 3.8
Property Description
Royal Acres horse farm. Four stall barn (approximately 40' X 35') with heated tack room, plumbed with hot and cold running water and sink. Other barn features include hay loft, attached 1-car garage and heated office with separate entrance. Two fenced pastures with run-in shelter with storage area, as well as small paddock near the barn for rainy days. Beautiful, lovingly maintained antique cape boasts 3 bedrooms (1 on the first floor), 2 full baths, great room with fireplace and wood stove. French doors lead to large, newer sunroom overlooking pastures. Wood floors throughout. Set on 3.8 pastoral acres across the street from conservation land. A true antique and horse lover's dream, convenient to the Boston commuter rail station.
Location
State MA
County Plymouth
Zoning R1
Direction Main St. corner of Maple St.
Rooms
Basement Full, Interior Entry, Sump Pump, Unfinished
Primary Bedroom Level Second
Dining Room Flooring - Wood, Wainscoting
Kitchen Flooring - Wood
Interior
Interior Features Slider, High Speed Internet Hookup, Sun Room, Entry Hall, Office
Heating Oil
Cooling None
Flooring Wood, Flooring - Wood
Fireplaces Number 3
Fireplaces Type Living Room, Bedroom
Appliance Oven, Dishwasher, Countertop Range, Washer, Dryer, Electric Water Heater, Utility Connections for Electric Range, Utility Connections for Electric Oven, Utility Connections for Electric Dryer
Laundry Laundry Closet, Flooring - Wood, Washer Hookup
Exterior
Exterior Feature Rain Gutters, Storage, Horses Permitted
Garage Spaces 1.0
Fence Fenced/Enclosed, Fenced, Invisible
Community Features Walk/Jog Trails, Stable(s), Conservation Area, Public School, T-Station
Utilities Available for Electric Range, for Electric Oven, for Electric Dryer, Washer Hookup
Roof Type Shingle
Total Parking Spaces 6
Garage Yes
Building
Lot Description Corner Lot, Wooded
Foundation Stone
Sewer Private Sewer
Water Private
Schools
Elementary Schools Dennett Gr. 1-6
Middle Schools Silver Lake
High Schools Silver Lake
Others
Acceptable Financing Contract
Listing Terms Contract
Read Less Info
Want to know what your home might be worth? Contact us for a FREE valuation!

Our team is ready to help you sell your home for the highest possible price ASAP
Bought with Sue Menard • Keller Williams Realty Colonial Partners
GET MORE INFORMATION





