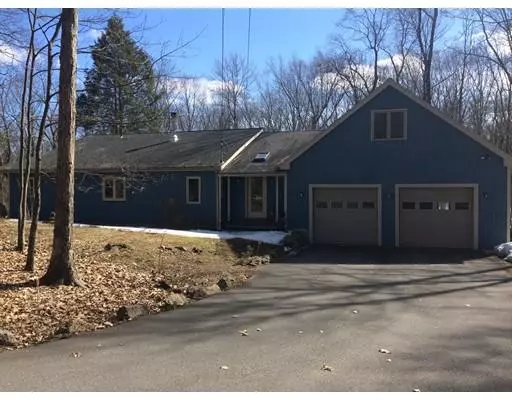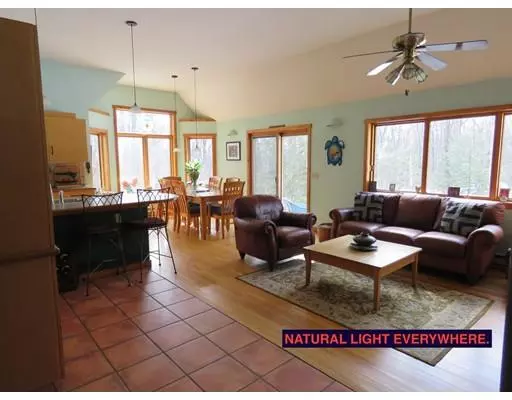For more information regarding the value of a property, please contact us for a free consultation.
Key Details
Sold Price $408,000
Property Type Single Family Home
Sub Type Single Family Residence
Listing Status Sold
Purchase Type For Sale
Square Footage 2,050 sqft
Price per Sqft $199
Subdivision Horse Mountain
MLS Listing ID 72471142
Sold Date 06/26/19
Style Contemporary
Bedrooms 3
Full Baths 2
HOA Y/N false
Year Built 1981
Annual Tax Amount $5,051
Tax Year 2018
Lot Size 2.120 Acres
Acres 2.12
Property Description
Offered for the first time in 25 years is this unique home, nestled on a quiet lot at the end of a cul-de-sac in Haydenville! Surrounded by quiet, yet 10 minutes from the highway and 3 minutes from the Northampton line, this three bedroom, two bath home offers the perfect combination of suburban yet rural, as well as modern yet rustic. Built in 1981, this home has been expanded and renovated twice since 1998. Nearly everything, from the windows to the hot water heater to the tile floors to the pvc pipes, is new or nearly new. Want community? Enjoy living in a neighborhood where everyone says hello. Need seclusion? Enjoy the hiking trails on the 2.12 acre property, close to Fitzgerald Lake Conservation Area. Bask in a cozy area downstairs in front of your Vermont Castings wood stove, or spread out in the massive bedroom upstairs. Enjoy the sunrise and sunset, but be to work in time thanks to the convenient location. This house has it all! Open House March 30, 11:30-1.
Location
State MA
County Hampshire
Area Haydenville
Zoning RR
Direction North Farms Road to Cole Road to The Lope
Rooms
Primary Bedroom Level First
Dining Room Cathedral Ceiling(s), Closet/Cabinets - Custom Built, Flooring - Hardwood, Window(s) - Picture, Balcony / Deck, Breakfast Bar / Nook, Open Floorplan, Slider
Kitchen Flooring - Stone/Ceramic Tile, Pantry
Interior
Interior Features Closet, Home Office, Internet Available - Broadband
Heating Electric Baseboard, Wood, Wood Stove
Cooling None, Other
Flooring Wood, Tile, Carpet, Flooring - Stone/Ceramic Tile
Appliance Range, Oven, Dishwasher, Microwave, Refrigerator, Freezer, Washer, Dryer, Water Treatment, Electric Water Heater, Utility Connections for Electric Range, Utility Connections for Electric Oven, Utility Connections for Electric Dryer
Laundry Skylight, Laundry Closet, Flooring - Stone/Ceramic Tile, Electric Dryer Hookup, Walk-in Storage, Washer Hookup, First Floor
Exterior
Exterior Feature Garden
Garage Spaces 2.0
Fence Invisible
Community Features Park, Walk/Jog Trails, Golf, Medical Facility, Bike Path, Conservation Area, Highway Access, Public School, Other
Utilities Available for Electric Range, for Electric Oven, for Electric Dryer, Generator Connection
View Y/N Yes
View Scenic View(s)
Total Parking Spaces 4
Garage Yes
Building
Lot Description Wooded
Foundation Slab
Sewer Private Sewer
Water Private
Schools
Elementary Schools Dunphy
Middle Schools Hampshire Reg.
High Schools Hampshire Reg.
Read Less Info
Want to know what your home might be worth? Contact us for a FREE valuation!

Our team is ready to help you sell your home for the highest possible price ASAP
Bought with Ruthie Oland • Keller Williams Realty
GET MORE INFORMATION





