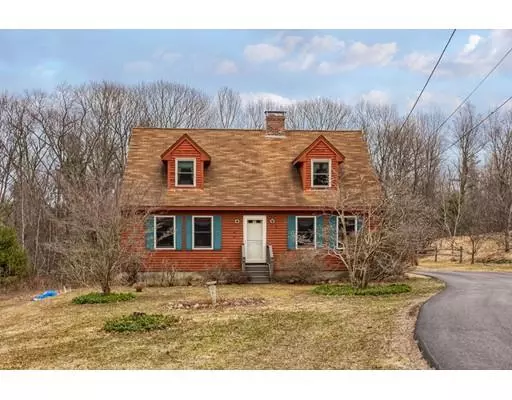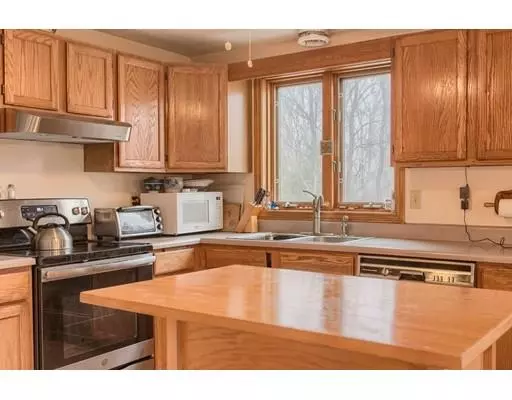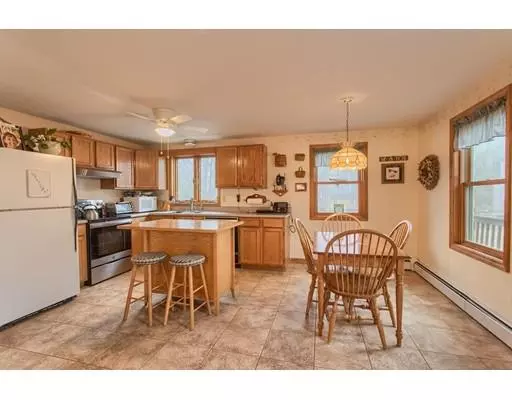For more information regarding the value of a property, please contact us for a free consultation.
Key Details
Sold Price $280,000
Property Type Single Family Home
Sub Type Single Family Residence
Listing Status Sold
Purchase Type For Sale
Square Footage 1,862 sqft
Price per Sqft $150
MLS Listing ID 72470502
Sold Date 07/08/19
Style Cape
Bedrooms 3
Full Baths 2
HOA Y/N false
Year Built 1993
Annual Tax Amount $4,994
Tax Year 19
Lot Size 1.520 Acres
Acres 1.52
Property Description
SCENIC ROAD finds this beautifully maintained 3 br dormered Cape Cod, cedar shingles, 2 full baths, country kitchen has tile floor and work space island, formal dining with hardwood floors, comfortable living room with hardwood floors, cozy den off living room for office use, 3 bedrooms upstairs, finished family room in basement for family fun, deck off private back yard, new shed,blueberry plants, wild raspberries and blackberries, peach tree, paved driveway, 1 1/2 acres of land.
Location
State MA
County Worcester
Zoning Res A
Direction Rte 12 to 101s to Willard
Rooms
Family Room Wood / Coal / Pellet Stove
Basement Full, Partially Finished, Walk-Out Access, Interior Entry, Concrete
Primary Bedroom Level Second
Dining Room Flooring - Hardwood
Kitchen Flooring - Vinyl, Dining Area, Kitchen Island, Country Kitchen
Interior
Interior Features Den
Heating Central, Baseboard, Oil, Wood
Cooling None
Flooring Vinyl, Carpet, Hardwood, Flooring - Wall to Wall Carpet
Appliance Range, Dishwasher, Refrigerator, Oil Water Heater, Tank Water Heaterless, Utility Connections for Electric Range
Laundry First Floor, Washer Hookup
Exterior
Exterior Feature Storage
Community Features Walk/Jog Trails, House of Worship, Private School, Public School
Utilities Available for Electric Range, Washer Hookup
Roof Type Shingle
Total Parking Spaces 8
Garage No
Building
Lot Description Cleared, Level
Foundation Concrete Perimeter
Sewer Inspection Required for Sale, Private Sewer
Water Public
Schools
Elementary Schools Briggs
Middle Schools Overlook
High Schools Oakmont
Others
Acceptable Financing Other (See Remarks)
Listing Terms Other (See Remarks)
Read Less Info
Want to know what your home might be worth? Contact us for a FREE valuation!

Our team is ready to help you sell your home for the highest possible price ASAP
Bought with Bethanne McManus • Dimacale & Gracie Real Estate
GET MORE INFORMATION





