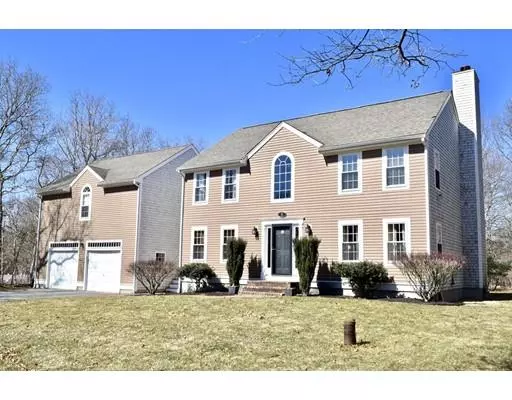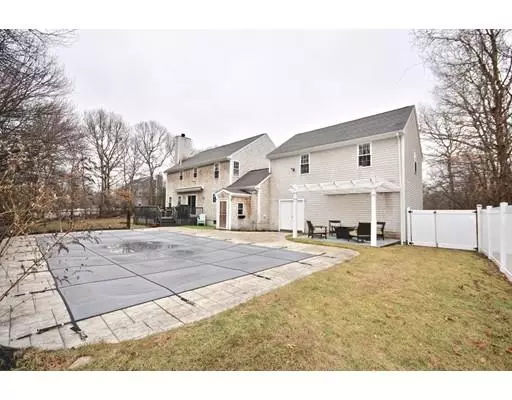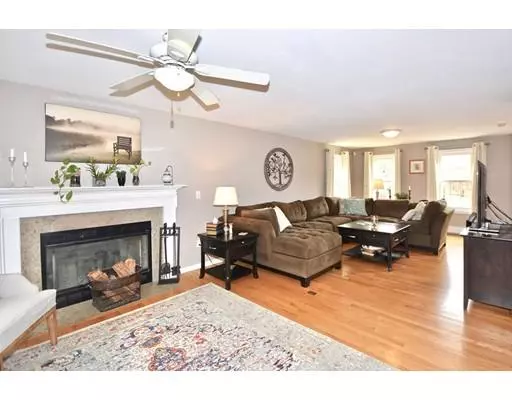For more information regarding the value of a property, please contact us for a free consultation.
Key Details
Sold Price $535,000
Property Type Single Family Home
Sub Type Single Family Residence
Listing Status Sold
Purchase Type For Sale
Square Footage 2,828 sqft
Price per Sqft $189
Subdivision Songbird Acres
MLS Listing ID 72470149
Sold Date 06/11/19
Style Colonial
Bedrooms 3
Full Baths 2
Half Baths 1
HOA Fees $25/ann
HOA Y/N true
Year Built 1997
Annual Tax Amount $5,143
Tax Year 2018
Lot Size 1.040 Acres
Acres 1.04
Property Description
The ultimate family home. This colonial, situated on a premiere lot in Songbird Acres has everything you could wish for. The open foyer has soaring ceilings and a beautiful staircase, private office with french doors, front to back living room with a real wood burning fireplace. The new (2015) Kitchen has Quartz counter tops, maple cabinets, a generous island and stainless apron sink. A mudroom, half bath with laundry and eat in kitchen complete first floor. Upstairs has a total of 3 generous size bedrooms, and two new (2017) bathrooms. The large master suite's bathroom has double sinks & custom tile shower. Second flight of stairs in the mudroom leads to the enormous game room with a built in storage unit that was designed for projection TV/Movies and wired for surround sound. The basement has what could be described as an in law suite with living room, full bathroom, bedroom and wet bar area. Back yard has an in ground pool, patio, pergola, powered awning, 6 zn irrigation, pet fence
Location
State MA
County Bristol
Area North Dartmouth
Zoning SRB
Direction Reed Road to Songbird Acres Mockingbird Path is the third street down on the left hand side.
Rooms
Family Room Flooring - Hardwood, French Doors
Basement Full, Finished
Primary Bedroom Level Second
Kitchen Flooring - Stone/Ceramic Tile, Countertops - Upgraded, Kitchen Island, Recessed Lighting, Remodeled, Slider, Stainless Steel Appliances, Lighting - Pendant
Interior
Interior Features Bathroom - Full, Wet bar, Bathroom, Bedroom, Play Room, Game Room, Wired for Sound
Heating Baseboard, Oil
Cooling None
Flooring Hardwood, Wood Laminate, Flooring - Wall to Wall Carpet
Fireplaces Number 1
Fireplaces Type Living Room
Appliance Range, Dishwasher, Microwave, Refrigerator, Dryer, Oil Water Heater, Plumbed For Ice Maker, Utility Connections for Electric Range, Utility Connections for Electric Oven, Utility Connections for Electric Dryer
Laundry Washer Hookup
Exterior
Exterior Feature Storage, Sprinkler System
Garage Spaces 2.0
Fence Fenced/Enclosed
Pool In Ground
Community Features Public Transportation, Shopping, Park, Walk/Jog Trails, Stable(s), Golf, Medical Facility, Conservation Area, Highway Access, House of Worship, Public School, University
Utilities Available for Electric Range, for Electric Oven, for Electric Dryer, Washer Hookup, Icemaker Connection
Roof Type Asphalt/Composition Shingles
Total Parking Spaces 6
Garage Yes
Private Pool true
Building
Lot Description Wooded, Level
Foundation Concrete Perimeter
Sewer Private Sewer
Water Private
Schools
Elementary Schools Potter
Middle Schools Dart
High Schools Dart/Voc Tech
Others
Acceptable Financing Contract
Listing Terms Contract
Read Less Info
Want to know what your home might be worth? Contact us for a FREE valuation!

Our team is ready to help you sell your home for the highest possible price ASAP
Bought with Christopher J. Paiva • Paiva Real Estate Services, LLC
GET MORE INFORMATION





