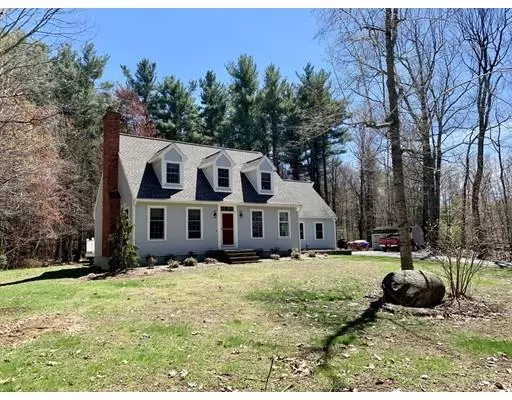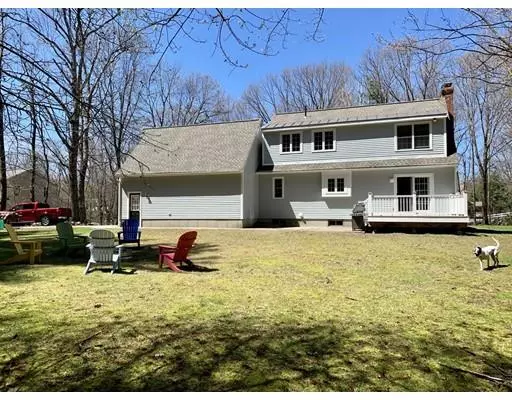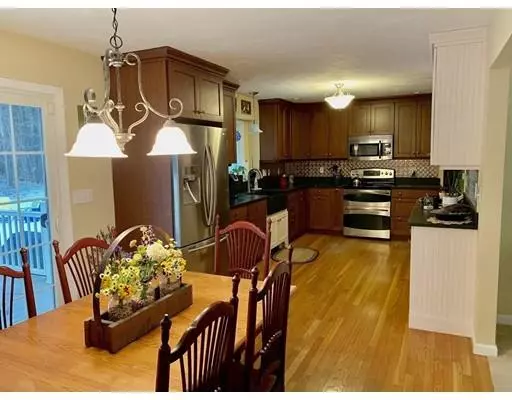For more information regarding the value of a property, please contact us for a free consultation.
Key Details
Sold Price $395,000
Property Type Single Family Home
Sub Type Single Family Residence
Listing Status Sold
Purchase Type For Sale
Square Footage 1,890 sqft
Price per Sqft $208
MLS Listing ID 72469758
Sold Date 05/24/19
Style Cape
Bedrooms 3
Full Baths 2
Year Built 1992
Annual Tax Amount $6,258
Tax Year 2019
Lot Size 1.120 Acres
Acres 1.12
Property Description
Someones loss is your gain!!! What do the Owners LOVE about this home? They love their VERY private home with Oversized Garages that is set back & in the middle of a 1+ acre wooded lot. Where newly GAF Roof, Siding and Insulated Marvin tilt Windows darn this Charming Cape. Many fond gatherings held in Newly Updated Kitchen with Quarter Sawn Oak Cabinets & elegant Soapstone Countertops which also opens up to Living area with Cozy Fireplace for those chilly days. Another favorite aspect is the easy access from Kitchen/Dining Slider to Trek Deck for those Cookouts, Open Yard & Nightly Campfires by the Fire Pit with friends and family. Upstairs they Escape to a Spacious Master Bedroom with Walk In closet and access to an Oversized Spa Oasis enjoyed quite frequently; awaiting its new owners delight. They love walking their dog up and down their quite wooded road. If it wasn’t for a job change to another state they wouldn’t leave this well loved and cared for home.
Location
State MA
County Worcester
Zoning GR
Direction Princeton to Beaman to Osgood or Rowley Hill to Osgood
Rooms
Basement Partial, Interior Entry, Garage Access, Concrete, Unfinished
Primary Bedroom Level Second
Dining Room Flooring - Hardwood, Balcony / Deck, Chair Rail, Slider
Kitchen Flooring - Hardwood, Countertops - Stone/Granite/Solid, Stainless Steel Appliances
Interior
Interior Features Internet Available - Broadband
Heating Baseboard, Oil
Cooling None
Flooring Tile, Carpet, Hardwood
Fireplaces Number 1
Fireplaces Type Living Room
Appliance Range, Dishwasher, Microwave, Refrigerator, Washer, Dryer, Water Treatment, Tank Water Heater, Plumbed For Ice Maker, Utility Connections for Electric Range, Utility Connections for Electric Oven, Utility Connections for Electric Dryer
Laundry Flooring - Stone/Ceramic Tile, First Floor, Washer Hookup
Exterior
Exterior Feature Rain Gutters, Storage
Garage Spaces 2.0
Community Features Walk/Jog Trails, Golf, Bike Path, Conservation Area, Highway Access, Private School, Public School
Utilities Available for Electric Range, for Electric Oven, for Electric Dryer, Washer Hookup, Icemaker Connection
Roof Type Shingle
Total Parking Spaces 4
Garage Yes
Building
Lot Description Wooded, Level
Foundation Concrete Perimeter
Sewer Private Sewer
Water Private
Schools
Elementary Schools Houghton
Middle Schools Chocksett
High Schools Wachusett
Others
Acceptable Financing Contract
Listing Terms Contract
Read Less Info
Want to know what your home might be worth? Contact us for a FREE valuation!

Our team is ready to help you sell your home for the highest possible price ASAP
Bought with Jason Regan • 1 Worcester Homes
GET MORE INFORMATION





