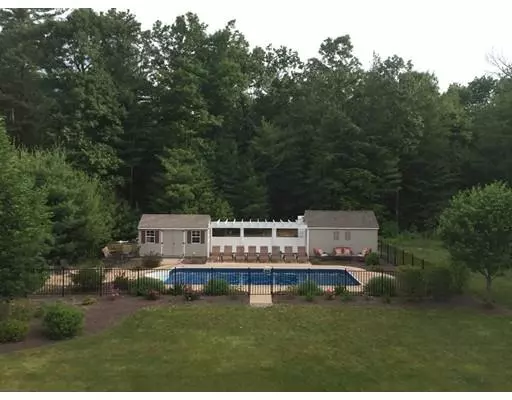For more information regarding the value of a property, please contact us for a free consultation.
Key Details
Sold Price $520,000
Property Type Single Family Home
Sub Type Single Family Residence
Listing Status Sold
Purchase Type For Sale
Square Footage 3,522 sqft
Price per Sqft $147
Subdivision Patriot Forest
MLS Listing ID 72468913
Sold Date 05/28/19
Style Colonial, Contemporary
Bedrooms 4
Full Baths 2
Half Baths 1
HOA Y/N false
Year Built 2003
Annual Tax Amount $8,333
Tax Year 2018
Lot Size 0.930 Acres
Acres 0.93
Property Description
This is on the street you have been waiting for! An entertainer's dream with large kitchen, overlooking breakfast bay to family room with gas fireplace. Enjoy a meal in the formal dining room. Let the party continue in the game and media rooms in lower level. Step outside onto the fabulous 20x30' Trex deck. Palatial master bedroom suite with sitting room and 2 California closets; grand master bath with open concept shower and 3 additional bedrooms. Storage abounds. Experience resort living: lounge by the inground saltwater pool with cabana by day, then enjoy a bonfire at night. Toy shed accesses acres of hiking/riding trails.
Location
State MA
County Hampden
Zoning 1-Fam
Direction Foster to Patriots Way right onto Lexington
Rooms
Family Room Flooring - Hardwood, Window(s) - Picture
Basement Full, Partially Finished, Interior Entry, Concrete
Primary Bedroom Level Second
Dining Room Flooring - Hardwood
Kitchen Flooring - Hardwood, Pantry, Countertops - Stone/Granite/Solid, Cabinets - Upgraded, Country Kitchen, Open Floorplan, Recessed Lighting, Stainless Steel Appliances, Wine Chiller, Peninsula
Interior
Interior Features Dining Area, Wainscoting, Closet - Walk-in, Recessed Lighting, High Speed Internet Hookup, Open Floor Plan, Sitting Room, Game Room, Media Room
Heating Central, Forced Air, Natural Gas
Cooling Central Air
Flooring Tile, Carpet, Hardwood, Flooring - Hardwood, Flooring - Wall to Wall Carpet
Fireplaces Number 1
Fireplaces Type Family Room
Appliance Oven, Dishwasher, Microwave, Countertop Range, Refrigerator, Wine Refrigerator, Vacuum System - Rough-in, Range Hood, Electric Water Heater, Utility Connections for Gas Range, Utility Connections for Electric Oven, Utility Connections for Electric Dryer
Laundry Flooring - Stone/Ceramic Tile, Electric Dryer Hookup, First Floor, Washer Hookup
Exterior
Exterior Feature Rain Gutters, Storage, Professional Landscaping, Sprinkler System
Garage Spaces 2.0
Pool In Ground
Community Features Pool, Walk/Jog Trails, Bike Path, Conservation Area, Sidewalks
Utilities Available for Gas Range, for Electric Oven, for Electric Dryer, Washer Hookup
Waterfront false
Roof Type Shingle
Parking Type Attached, Garage Door Opener, Garage Faces Side, Paved Drive, Off Street, Paved
Total Parking Spaces 10
Garage Yes
Private Pool true
Building
Lot Description Wooded
Foundation Concrete Perimeter
Sewer Private Sewer
Water Public
Others
Senior Community false
Read Less Info
Want to know what your home might be worth? Contact us for a FREE valuation!

Our team is ready to help you sell your home for the highest possible price ASAP
Bought with Kristina Murtha • Keller Williams Realty
GET MORE INFORMATION





