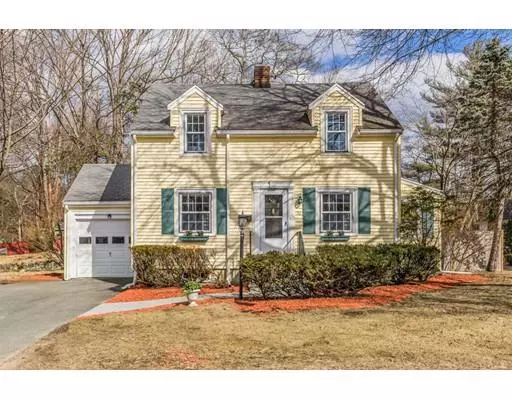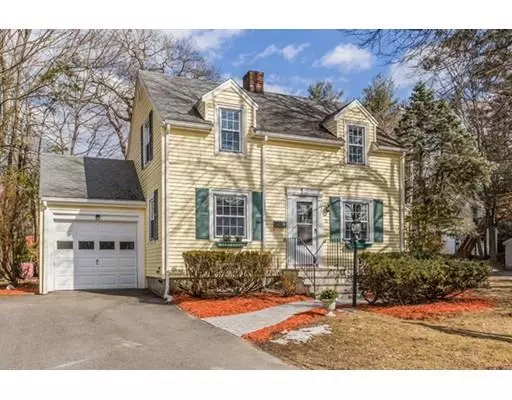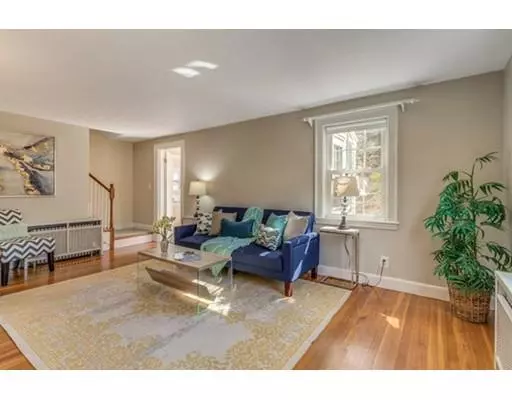For more information regarding the value of a property, please contact us for a free consultation.
Key Details
Sold Price $540,000
Property Type Single Family Home
Sub Type Single Family Residence
Listing Status Sold
Purchase Type For Sale
Square Footage 1,520 sqft
Price per Sqft $355
MLS Listing ID 72468257
Sold Date 04/30/19
Style Colonial
Bedrooms 3
Full Baths 1
Year Built 1941
Annual Tax Amount $5,417
Tax Year 2019
Lot Size 6,534 Sqft
Acres 0.15
Property Description
Colonial home with great curb appeal beautifully situated in a desirable area! First floor of this charming, sun-filled home features an inviting living room w/fireplace, dining room w/wainscoting and built in cabinet, clean and bright eat in kitchen, and a third bedroom option. Located just off the kitchen, you'll find a sunroom loaded w/windows to allow natural light in and overlooks the lovely fenced in yard. Two generous size bedrooms and a full bath complete the 2nd level. A finished room in the basement offers additional living space to be used in any way you wish - playroom, home office or gym, etc! Well maintained w/many updates throughout the recent years include roof (~10 yrs), heating system (~5 yrs), newer double pane windows, new walkway, new granite steps, & more! Fresh paint and gleaming hardwood floors throughout! Enjoy many nearby amenities - Greenwood area w/many local shops and restaurants, Lake Quannapowitt for outdoor recreation, and nearby commuter rail to Boston!
Location
State MA
County Middlesex
Zoning SR
Direction Main St to Forest St to Meriam
Rooms
Basement Full, Partially Finished, Interior Entry, Sump Pump
Primary Bedroom Level Second
Dining Room Closet/Cabinets - Custom Built, Flooring - Hardwood, Wainscoting
Kitchen Flooring - Stone/Ceramic Tile
Interior
Interior Features Sun Room, Bonus Room
Heating Steam, Oil
Cooling Wall Unit(s)
Flooring Tile, Hardwood, Flooring - Stone/Ceramic Tile
Fireplaces Number 1
Fireplaces Type Living Room
Appliance Range, Dishwasher, Disposal, Microwave, Refrigerator, Washer, Dryer, Tank Water Heaterless, Utility Connections for Electric Range, Utility Connections for Electric Dryer
Laundry Washer Hookup
Exterior
Garage Spaces 1.0
Fence Fenced
Community Features Public Transportation, Shopping, T-Station
Utilities Available for Electric Range, for Electric Dryer, Washer Hookup
Roof Type Shingle
Total Parking Spaces 2
Garage Yes
Building
Foundation Concrete Perimeter
Sewer Public Sewer
Water Public
Architectural Style Colonial
Schools
Middle Schools Galvin Middle
High Schools Wakefield High
Read Less Info
Want to know what your home might be worth? Contact us for a FREE valuation!

Our team is ready to help you sell your home for the highest possible price ASAP
Bought with John Bulman • Brad Hutchinson Real Estate




