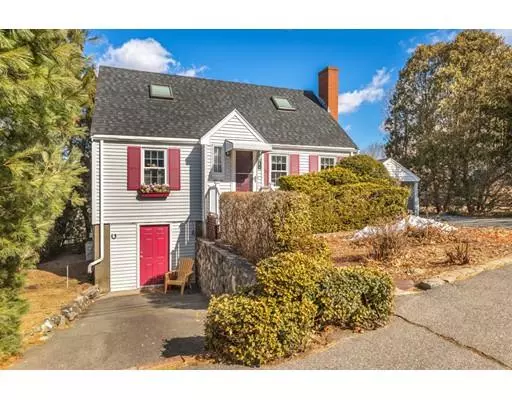For more information regarding the value of a property, please contact us for a free consultation.
Key Details
Sold Price $460,000
Property Type Single Family Home
Sub Type Single Family Residence
Listing Status Sold
Purchase Type For Sale
Square Footage 1,314 sqft
Price per Sqft $350
Subdivision East Side/Hoover
MLS Listing ID 72467528
Sold Date 05/30/19
Style Cape
Bedrooms 3
Full Baths 1
Year Built 1948
Annual Tax Amount $4,994
Tax Year 2019
Lot Size 7,405 Sqft
Acres 0.17
Property Description
Beautifully maintained CC with a nice flexible floor plan for those seeking a 1st.floor bedroom which also would work well for an in home office or den! The LR includes a pretty multi pane window that flanks a wood burning fireplace, (sellers have never used it,) and wood floors under the carpet. The DR features a closet and wood floor and is adjacent to the eat in KIT with nice wood cabinets and a newer floor plus easy access to the rear deck where you can barbecue and enjoy the upcoming warm weather. A full bath and BR complete this level of the home. There are 2 additional BR's, each with a skylight and wonderful views of sunsets! The full unfinished basement has a dedicated heater and offers lots of storage space and access to the former garage that can easily be converted back - the overhead door is still in place! Recent updates include two split system ductless Mitsubishi wall units for CA in the summer & supplemental heat in the winter, windows, hot water, front roof & siding.
Location
State MA
County Middlesex
Zoning URA
Direction Off Whitman or Lebanon
Rooms
Basement Full, Walk-Out Access, Interior Entry, Concrete, Unfinished
Primary Bedroom Level Second
Dining Room Closet, Flooring - Wood
Kitchen Flooring - Wood, Dining Area, Countertops - Upgraded, Cabinets - Upgraded, Exterior Access, Gas Stove
Interior
Interior Features Internet Available - Unknown
Heating Baseboard, Natural Gas, Electric
Cooling Central Air, Dual, Ductless
Flooring Wood, Plywood, Carpet
Fireplaces Number 1
Fireplaces Type Living Room
Appliance Range, Gas Water Heater, Utility Connections for Gas Range, Utility Connections for Gas Oven
Laundry In Basement
Exterior
Garage Spaces 1.0
Fence Fenced/Enclosed, Fenced
Community Features Public Transportation, Shopping, Pool, Tennis Court(s), Park, Walk/Jog Trails, Golf, Medical Facility, Bike Path, Conservation Area, Highway Access, House of Worship, Private School, Public School, T-Station, Other, Sidewalks
Utilities Available for Gas Range, for Gas Oven
Waterfront false
Roof Type Shingle, Rubber
Parking Type Carport, Paved Drive, Off Street, Driveway, Paved
Total Parking Spaces 4
Garage Yes
Building
Foundation Block
Sewer Public Sewer
Water Public
Schools
Elementary Schools Apply
Middle Schools Mvmms
High Schools Melrose High
Read Less Info
Want to know what your home might be worth? Contact us for a FREE valuation!

Our team is ready to help you sell your home for the highest possible price ASAP
Bought with Anthony Natale • M. Celata Real Estate
GET MORE INFORMATION





