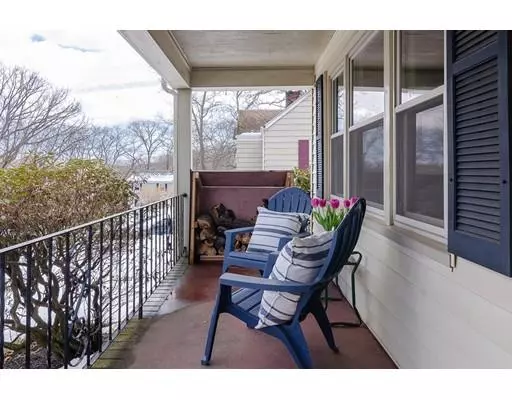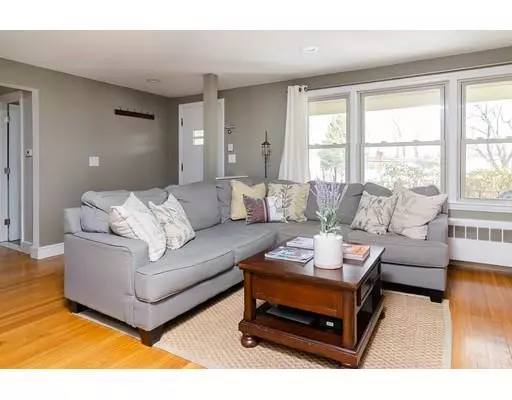For more information regarding the value of a property, please contact us for a free consultation.
Key Details
Sold Price $409,041
Property Type Single Family Home
Sub Type Single Family Residence
Listing Status Sold
Purchase Type For Sale
Square Footage 1,448 sqft
Price per Sqft $282
Subdivision Ward 1
MLS Listing ID 72464724
Sold Date 05/10/19
Style Ranch
Bedrooms 2
Full Baths 1
Half Baths 1
Year Built 1955
Annual Tax Amount $4,459
Tax Year 2018
Lot Size 6,969 Sqft
Acres 0.16
Property Description
Picture perfect adorable ranch, fully renovated within the past few years, with everything you want! Spacious living room with working fireplace opens to brand new kitchen w breakfast bar, granite counters, tiled backsplash, stainless high-quality appliances, and direct access to sunroom and private backyard. Bright & sunny dining room w bay window and built-ins provides plenty of room for entertaining. Two 1st fl bedrooms including master w double closet, plus elegant tiled bath w double vanity & custom cabinetry. Partially finished lower level w family room, barn door, huge 1/2 bath w laundry, plus storage. Insulated replacement windows, hardwood floors, oversized garage, brand new plumbing and electrical, newer gas boiler, and a fenced yard w patio round out the package! Superb location on a cul-de-sac in Ward 1, close to highway, playground, school, conservation land, bus, shopping and more! Too many upgrades to mention - check with list agents. Open house Sat/Sun 12-2.
Location
State MA
County Essex
Zoning R1
Direction Exit 44B from 128, Rte 129 to Long Hill Rd
Rooms
Family Room Flooring - Stone/Ceramic Tile, Recessed Lighting
Basement Full, Partially Finished, Interior Entry, Garage Access
Primary Bedroom Level First
Dining Room Flooring - Hardwood, Window(s) - Bay/Bow/Box
Kitchen Flooring - Stone/Ceramic Tile, Breakfast Bar / Nook, Recessed Lighting, Stainless Steel Appliances, Lighting - Pendant
Interior
Interior Features Sun Room
Heating Baseboard, Hot Water, Natural Gas
Cooling Window Unit(s)
Flooring Tile, Hardwood
Fireplaces Number 1
Fireplaces Type Living Room
Appliance Range, Dishwasher, Disposal, Microwave, Refrigerator, Washer, Dryer, Gas Water Heater, Tank Water Heater, Plumbed For Ice Maker, Utility Connections for Gas Range, Utility Connections for Gas Oven, Utility Connections for Gas Dryer
Laundry Flooring - Stone/Ceramic Tile, Gas Dryer Hookup, Washer Hookup, In Basement
Exterior
Garage Spaces 1.0
Fence Fenced/Enclosed
Community Features Public Transportation, Park, Conservation Area, Highway Access, Public School
Utilities Available for Gas Range, for Gas Oven, for Gas Dryer, Washer Hookup, Icemaker Connection
Roof Type Shingle
Total Parking Spaces 1
Garage Yes
Building
Foundation Concrete Perimeter
Sewer Public Sewer
Water Public
Architectural Style Ranch
Read Less Info
Want to know what your home might be worth? Contact us for a FREE valuation!

Our team is ready to help you sell your home for the highest possible price ASAP
Bought with Brian Fortier • Joyce Lebedew Real Estate




