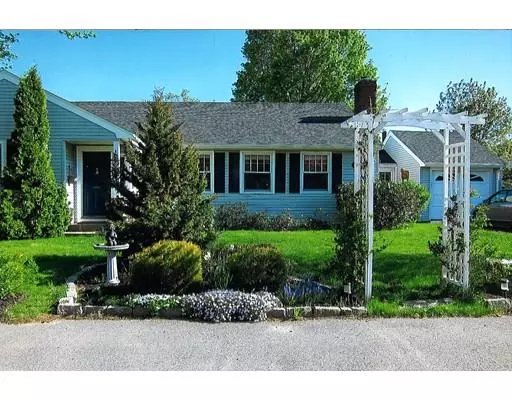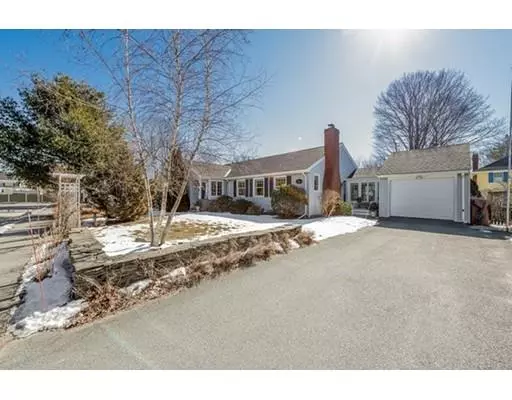For more information regarding the value of a property, please contact us for a free consultation.
Key Details
Sold Price $752,500
Property Type Single Family Home
Sub Type Single Family Residence
Listing Status Sold
Purchase Type For Sale
Square Footage 2,922 sqft
Price per Sqft $257
MLS Listing ID 72460971
Sold Date 07/09/19
Style Ranch
Bedrooms 2
Full Baths 3
HOA Y/N false
Year Built 1952
Annual Tax Amount $7,152
Tax Year 2019
Lot Size 10,018 Sqft
Acres 0.23
Property Description
Pristine Ranch on a beautifully landscaped lot, with a one car attached garage, in a desirable Village location close to all amenities. This home offers an abundance of light and a spacious, open floor plan. The updated kitchen flows into the dining room, which features a built-in buffet and ample storage. In turn, the dining room flows into the gracious living room, with custom bookcases and a wood-burning fireplace. The first floor master suite has its own bath and two closets. Renovated throughout, with wonderful design choices, this property exudes sophistication and a classic style. Experience easy, single-level living, with the benefit of a sizable finished basement, with its own full bath. Additional details include crown molding, central air, a large composite deck and a fully fenced yard surrounded by mature plantings with irrigation system front & back. Lots of storage throughout, including a spacious cedar closet on the lower level. This is a rare offering not to be missed.
Location
State MA
County Essex
Zoning D
Direction School Street to Burnham Lane, across from Sacred Heart Church.
Rooms
Basement Full, Finished, Interior Entry, Bulkhead, Sump Pump
Primary Bedroom Level First
Dining Room Closet/Cabinets - Custom Built, Flooring - Hardwood, Deck - Exterior, Exterior Access, Open Floorplan, Slider, Crown Molding
Kitchen Flooring - Hardwood, Pantry, Open Floorplan, Remodeled
Interior
Interior Features Home Office, Bonus Room
Heating Baseboard, Natural Gas
Cooling Central Air
Flooring Wood, Tile, Carpet
Fireplaces Number 1
Fireplaces Type Living Room
Appliance Range, Dishwasher, Refrigerator, Range Hood, Gas Water Heater, Utility Connections for Gas Range, Utility Connections for Electric Oven
Laundry In Basement
Exterior
Exterior Feature Storage, Sprinkler System, Garden, Stone Wall
Garage Spaces 1.0
Fence Fenced
Community Features Public Transportation, Shopping, Pool, Tennis Court(s), Park, Walk/Jog Trails, Golf, Medical Facility, Bike Path, Conservation Area, Highway Access, House of Worship, Marina, Private School, Public School, T-Station
Utilities Available for Gas Range, for Electric Oven
Waterfront Description Beach Front, Ocean, 1/2 to 1 Mile To Beach, Beach Ownership(Other (See Remarks))
Total Parking Spaces 3
Garage Yes
Building
Lot Description Easements, Level
Foundation Other
Sewer Public Sewer
Water Public
Schools
Elementary Schools Memorial
Middle Schools Merms
High Schools Merhs
Read Less Info
Want to know what your home might be worth? Contact us for a FREE valuation!

Our team is ready to help you sell your home for the highest possible price ASAP
Bought with Jessica Tully • Molisse Realty Group LLC
GET MORE INFORMATION





