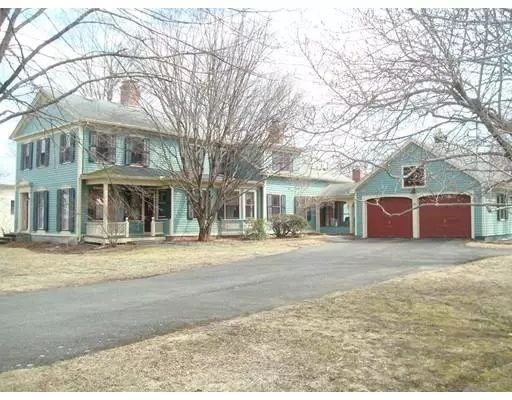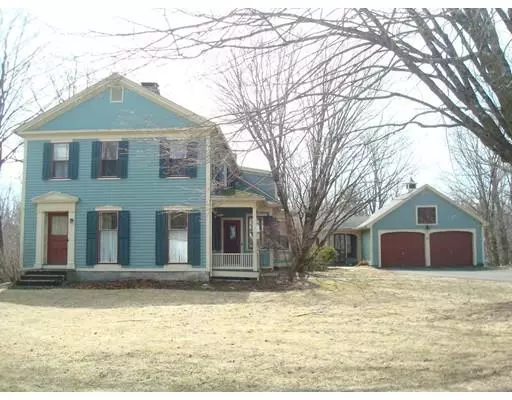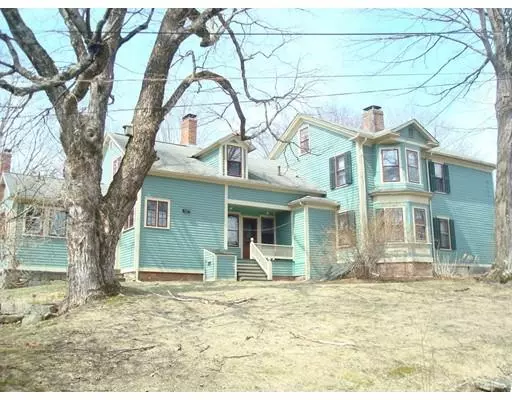For more information regarding the value of a property, please contact us for a free consultation.
Key Details
Sold Price $505,000
Property Type Single Family Home
Sub Type Single Family Residence
Listing Status Sold
Purchase Type For Sale
Square Footage 2,979 sqft
Price per Sqft $169
MLS Listing ID 72460956
Sold Date 08/05/19
Style Antique
Bedrooms 4
Full Baths 2
HOA Y/N false
Year Built 1817
Annual Tax Amount $7,081
Tax Year 2018
Lot Size 1.000 Acres
Acres 1.0
Property Description
All the charm of the beautifully crafted original home, with gorgeous kitchen and bath updates, and a new craftsman style great room addition. The great room offers three walls of windows, radiant heated cherry floors and a fireplace that can be enjoyed from both the living and dining areas of this space. The attention to detail given to the new kitchen and baths is impressive. The gorgeous original striped maple floors are just one detail that show the quality with which the original house was constructed. The three original fireplaces are works of art. This is one of those rare homes that offers comfortable spaces for day to day living, and an overall space that is ideal for entertaining. There is wonderful inside/outside flow, with side porches and a large enclosed breezeway for summer living. The yard is bordered by, with direct access to, the Mill River. Conveniently located in Williamsburg center, just off of Route 9. There is just so much to love about this home.
Location
State MA
County Hampshire
Zoning R
Direction Rt 9, Right on to North St, Right on to E Main St
Rooms
Family Room Cathedral Ceiling(s), Flooring - Hardwood, Exterior Access, Wainscoting
Basement Full, Bulkhead, Concrete
Primary Bedroom Level Second
Dining Room Flooring - Hardwood
Kitchen Flooring - Hardwood, Countertops - Stone/Granite/Solid, Kitchen Island, Stainless Steel Appliances
Interior
Interior Features Entry Hall, Library, Bonus Room, Office
Heating Hot Water, Radiant, Oil, Fireplace(s)
Cooling Window Unit(s)
Flooring Wood, Tile, Flooring - Hardwood, Flooring - Wood
Fireplaces Number 4
Fireplaces Type Dining Room, Family Room, Living Room
Appliance Range, Dishwasher, Disposal, Microwave, Refrigerator, Washer, Dryer, Oil Water Heater, Water Heater(Separate Booster), Utility Connections for Gas Range
Laundry Second Floor
Exterior
Exterior Feature Garden, Stone Wall
Garage Spaces 2.0
Community Features Public Transportation, Shopping, Park, Walk/Jog Trails, Conservation Area
Utilities Available for Gas Range
Waterfront Description Waterfront, Stream, River, Direct Access
Roof Type Shingle
Total Parking Spaces 8
Garage Yes
Building
Foundation Stone, Brick/Mortar
Sewer Public Sewer
Water Public
Read Less Info
Want to know what your home might be worth? Contact us for a FREE valuation!

Our team is ready to help you sell your home for the highest possible price ASAP
Bought with Andrea C. Kwapien • Delap Real Estate LLC
GET MORE INFORMATION





