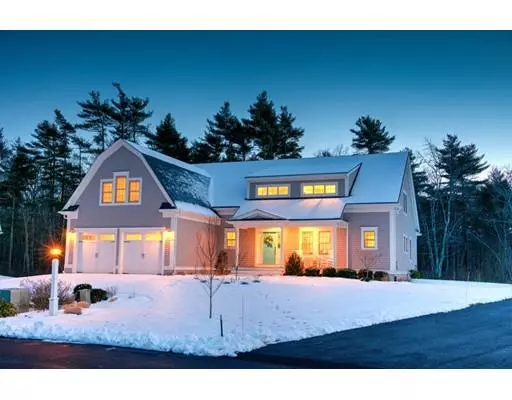For more information regarding the value of a property, please contact us for a free consultation.
Key Details
Sold Price $865,000
Property Type Single Family Home
Sub Type Single Family Residence
Listing Status Sold
Purchase Type For Sale
Square Footage 3,892 sqft
Price per Sqft $222
Subdivision The Bay Club
MLS Listing ID 72460389
Sold Date 04/24/19
Style Cape, Gambrel /Dutch
Bedrooms 5
Full Baths 3
Half Baths 1
HOA Fees $175/mo
HOA Y/N true
Year Built 2015
Annual Tax Amount $10,889
Tax Year 2018
Lot Size 0.900 Acres
Acres 0.9
Property Description
Exquisite Bay Club residence. Bright and inviting with abundant living space-over 3800 sq ft., 5 Bedrooms and 3.5 baths. The first floor with its open floor plan features hardwood floors,gas fireplace,soaring cathedral ceilings and skylights in the main living area. Opening to the kitchen- a cook's delight- features an oversized granite island and high end stainless appliances. The home was thoughtfully designed for entertaining with wet bar and large dining area on the main floor.. A lovely and serene ambiance is exuded from the first floor master suite with ensuite bath and walk in closet. A guest suite and home office are also located on the main floor. The upper level features a large family/media room, loft, 3 additional bedrooms and large bath room.2 car garage.This is a perfect home for a family looking for lots of space and all that the Bay Club has to offer.
Location
State MA
County Plymouth
Zoning RR3
Direction Bay Club Main Gate to Fieldstone Drive
Rooms
Family Room Cathedral Ceiling(s), Flooring - Wall to Wall Carpet
Basement Full, Interior Entry
Primary Bedroom Level First
Dining Room Cathedral Ceiling(s), Flooring - Hardwood, Open Floorplan
Kitchen Skylight, Cathedral Ceiling(s), Flooring - Hardwood, Countertops - Stone/Granite/Solid, Kitchen Island, Recessed Lighting, Stainless Steel Appliances, Lighting - Pendant
Interior
Interior Features Bathroom - Full, Bathroom - Tiled With Tub & Shower, Countertops - Stone/Granite/Solid, Bathroom, Home Office, Central Vacuum, Wet Bar
Heating Forced Air, Natural Gas
Cooling Central Air
Flooring Wood, Tile, Carpet, Flooring - Stone/Ceramic Tile, Flooring - Hardwood
Fireplaces Number 1
Fireplaces Type Living Room
Appliance Dishwasher, Disposal, Microwave, Refrigerator, Washer, Dryer, Gas Water Heater, Utility Connections for Gas Oven
Laundry Flooring - Stone/Ceramic Tile, First Floor
Exterior
Exterior Feature Sprinkler System
Garage Spaces 2.0
Community Features Pool, Tennis Court(s), Walk/Jog Trails, Golf, Highway Access, Marina
Utilities Available for Gas Oven
Waterfront Description Beach Front, Harbor, 1/2 to 1 Mile To Beach, Beach Ownership(Public)
Roof Type Shingle
Total Parking Spaces 4
Garage Yes
Building
Foundation Concrete Perimeter
Sewer Public Sewer
Water Public
Read Less Info
Want to know what your home might be worth? Contact us for a FREE valuation!

Our team is ready to help you sell your home for the highest possible price ASAP
Bought with Renee Welchman • Keller Williams Realty of Newport
GET MORE INFORMATION





