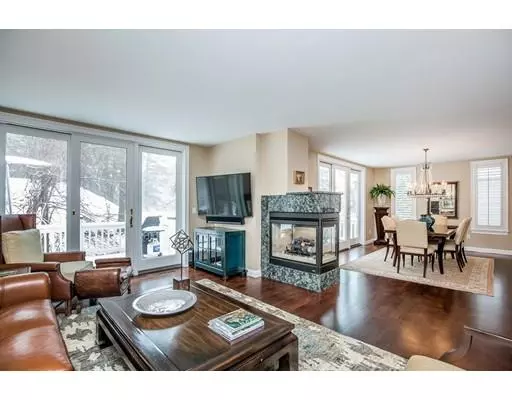For more information regarding the value of a property, please contact us for a free consultation.
Key Details
Sold Price $640,000
Property Type Single Family Home
Sub Type Single Family Residence
Listing Status Sold
Purchase Type For Sale
Square Footage 3,375 sqft
Price per Sqft $189
Subdivision Ipswich Country Club
MLS Listing ID 72459004
Sold Date 07/03/19
Style Contemporary
Bedrooms 3
Full Baths 3
Half Baths 1
HOA Fees $503/mo
HOA Y/N true
Year Built 2002
Annual Tax Amount $9,492
Tax Year 2019
Lot Size 10,890 Sqft
Acres 0.25
Property Description
Sophisticated and stylishly updated 3+ Bedroom attached home features dark flooring on the main level with eat-in area in K, opening to the Dining and Living rooms with gas Fireplace. Three Bedrms on the second- Master bath plus second full Bath and Laundry complete this level. A large Family Rm with gas Fireplace and Bonus Rm on the walk- out lower level with full Bath- ideal for play space and guests. A special feature of this home is the spectacular views of the Signature 5th water hole- million dollar views even if you do not play golf!!!! This gated community is located a short drive to beautiful Crane Beach, downtown Ipswich with fine restaurants, the commuter rail to Boston and a 15 minute ride further north up to scenic Newburyport. Low HOA-$503 monthly includes, landscaping, plowing and shoveling, private sewage treatment , curbside trash pick up and weekly recycling.
Location
State MA
County Essex
Zoning RRA
Direction Rte One North to Ipswich Country Club,-Gate House, just south of Rte 133
Rooms
Family Room Flooring - Wall to Wall Carpet
Basement Full, Partially Finished, Walk-Out Access, Interior Entry, Concrete
Primary Bedroom Level Second
Dining Room Flooring - Hardwood
Kitchen Flooring - Hardwood, Countertops - Stone/Granite/Solid, Kitchen Island, Open Floorplan
Interior
Interior Features Bonus Room, Central Vacuum
Heating Forced Air, Natural Gas
Cooling Central Air
Flooring Wood, Tile, Carpet, Flooring - Wall to Wall Carpet
Fireplaces Number 2
Fireplaces Type Dining Room, Family Room, Living Room
Appliance Oven, Dishwasher, Disposal, Microwave, Countertop Range, Refrigerator, Washer, Dryer, Gas Water Heater, Tank Water Heater, Utility Connections for Gas Range
Laundry Laundry Closet, Second Floor
Exterior
Exterior Feature Rain Gutters, Professional Landscaping, Sprinkler System
Garage Spaces 2.0
Community Features Pool, Tennis Court(s), Golf, Conservation Area, Highway Access, House of Worship, Private School, Public School, T-Station
Utilities Available for Gas Range
Waterfront Description Beach Front, Ocean, Beach Ownership(Public)
Roof Type Wood
Total Parking Spaces 2
Garage Yes
Building
Foundation Concrete Perimeter
Sewer Private Sewer
Water Public
Schools
Elementary Schools Doyon
Middle Schools Ipswich
High Schools Ipswich
Others
Senior Community false
Read Less Info
Want to know what your home might be worth? Contact us for a FREE valuation!

Our team is ready to help you sell your home for the highest possible price ASAP
Bought with Kerri O'Neill • Kerri A. Toltz
GET MORE INFORMATION





