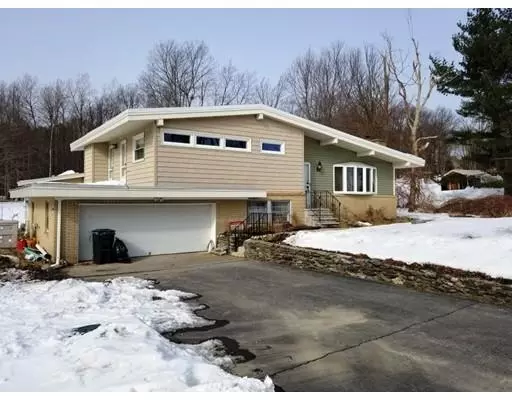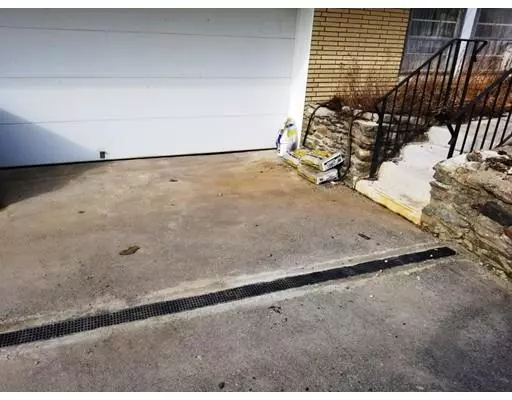For more information regarding the value of a property, please contact us for a free consultation.
Key Details
Sold Price $298,900
Property Type Single Family Home
Sub Type Single Family Residence
Listing Status Sold
Purchase Type For Sale
Square Footage 1,600 sqft
Price per Sqft $186
MLS Listing ID 72458268
Sold Date 05/17/19
Bedrooms 3
Full Baths 1
HOA Y/N false
Year Built 1964
Annual Tax Amount $4,457
Tax Year 2018
Lot Size 5.200 Acres
Acres 5.2
Property Description
Enjoy wildlife galore next to a babbling brook on 5.2 acres in Sterling! Strawberries, black and red raspberries, apple and pear trees, with trails from the rear of the lot to Heywood reservoir (<1 mile) and Sholan Farm (orchard and farm stand)! 5 minutes to 190; Mt. Wachusett, Davis Farmland, supermarkets, hospitals, Rt. 2/117 within 15 minutes; 25 minutes to 495 and Worcester. Vaulted ceilings throughout, butcher block cutout bar height table, and converted sunroom make the inside of the house feel as big as the outside! House needs updated kitchen and some cosmetics (e.g. flooring), but since 2014 has had new/renovated (partially) raised septic system, electrical service, bathroom, siding, roof, oil tank, some windows and doors. Heated 2 car garage, upgraded sump pump system, backup generator (manual transfer), washer/dryer hookup. All contracts due by 3/11 for final consideration.
Location
State MA
County Worcester
Zoning Rural Res
Direction 12 North, Left on North Row, Continue through 3 way stop onto Upper North Row, 4th house on right.
Rooms
Basement Full, Walk-Out Access, Interior Entry, Garage Access, Sump Pump, Concrete
Interior
Heating Baseboard, Oil
Cooling None
Flooring Wood, Tile, Other
Fireplaces Number 1
Appliance Range, Dishwasher, Microwave, Refrigerator, Range Hood, Oil Water Heater, Utility Connections for Electric Range, Utility Connections for Electric Oven, Utility Connections for Electric Dryer
Laundry Washer Hookup
Exterior
Exterior Feature Fruit Trees, Garden
Garage Spaces 2.0
Community Features Conservation Area, Highway Access
Utilities Available for Electric Range, for Electric Oven, for Electric Dryer, Washer Hookup
Waterfront Description Stream
Roof Type Tar/Gravel, Rubber
Total Parking Spaces 8
Garage Yes
Building
Lot Description Wooded, Easements, Sloped
Foundation Concrete Perimeter
Sewer Private Sewer
Water Private
Schools
Elementary Schools Houghton
Middle Schools Chocksett
High Schools Wachusett Reg.
Others
Senior Community false
Acceptable Financing Lease Option, Contract
Listing Terms Lease Option, Contract
Read Less Info
Want to know what your home might be worth? Contact us for a FREE valuation!

Our team is ready to help you sell your home for the highest possible price ASAP
Bought with Tammy Byars • LAER Realty Partners
GET MORE INFORMATION





