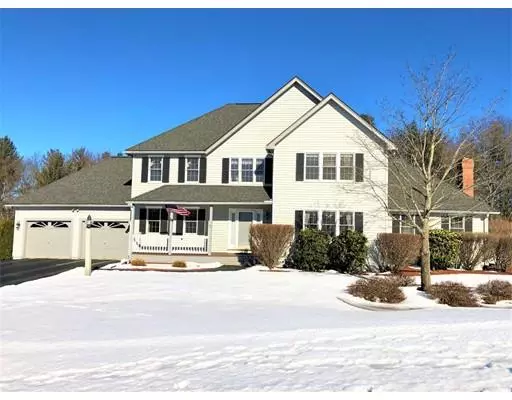For more information regarding the value of a property, please contact us for a free consultation.
Key Details
Sold Price $490,000
Property Type Single Family Home
Sub Type Single Family Residence
Listing Status Sold
Purchase Type For Sale
Square Footage 2,850 sqft
Price per Sqft $171
MLS Listing ID 72458061
Sold Date 05/20/19
Style Colonial
Bedrooms 4
Full Baths 2
Half Baths 1
Year Built 1996
Annual Tax Amount $11,245
Tax Year 2018
Lot Size 0.950 Acres
Acres 0.95
Property Description
The answer for your “great house, great lot, and still close to the highway” requirement. This 4 bed home in South Nashua is a master crafted hip roof colonial with a gorgeous lot, on a quiet cul-de-sac. A spacious eat in kitchen with a large island and granite counter tops opens to an expansive living room with a wood burning fire place and a coffered ceiling. A formal living room and dining room, both replete with chair rails as well as a half bath and laundry room round out the first floor. The grounds, meticulously kept by a caring owner, support any outdoor activity from parties to sledding. Upstairs is a large master suite with a Full bath and walk in closet. 3 other large bedrooms offer plenty of space for the new owner. Need more space? The full, walk out, unfinished basement is a perfect canvas for any additional room you require. Close to the city, the mountains and the highway, this home is a dream. Need more time? Use exit 36 on Rte 3 to save yourself extra time on the road
Location
State NH
County Hillsborough
Zoning R40
Direction Main Dunstable to Buck Meadow to Federal Hill
Rooms
Family Room Flooring - Wall to Wall Carpet, Window(s) - Picture
Basement Full, Walk-Out Access, Interior Entry, Concrete, Unfinished
Primary Bedroom Level Second
Dining Room Flooring - Wall to Wall Carpet, Window(s) - Picture
Kitchen Flooring - Stone/Ceramic Tile, Window(s) - Picture, Dining Area, Countertops - Upgraded, Kitchen Island, Deck - Exterior, Exterior Access
Interior
Interior Features Wired for Sound, Internet Available - Broadband
Heating Forced Air, Propane
Cooling Central Air
Flooring Tile, Carpet, Hardwood
Fireplaces Number 1
Fireplaces Type Living Room
Appliance Range, Dishwasher, Disposal, Refrigerator, Washer, Dryer, Propane Water Heater, Tank Water Heater, Utility Connections for Gas Oven, Utility Connections for Electric Dryer
Laundry Electric Dryer Hookup, Washer Hookup, First Floor
Exterior
Exterior Feature Rain Gutters, Professional Landscaping
Garage Spaces 2.0
Community Features Public Transportation, Shopping, Pool, Tennis Court(s), Park, Walk/Jog Trails, Golf, Medical Facility, Laundromat, Bike Path, Conservation Area, Highway Access, Private School, Public School
Utilities Available for Gas Oven, for Electric Dryer, Washer Hookup
Waterfront false
Roof Type Shingle
Parking Type Attached, Storage, Garage Faces Side, Paved Drive, Off Street, Paved
Total Parking Spaces 6
Garage Yes
Building
Lot Description Sloped
Foundation Concrete Perimeter
Sewer Private Sewer
Water Public
Schools
Elementary Schools Main Dunstable
Middle Schools Elm Street
High Schools Nashua High S.
Read Less Info
Want to know what your home might be worth? Contact us for a FREE valuation!

Our team is ready to help you sell your home for the highest possible price ASAP
Bought with Kerry Nicolls • RE/MAX Insight
GET MORE INFORMATION





