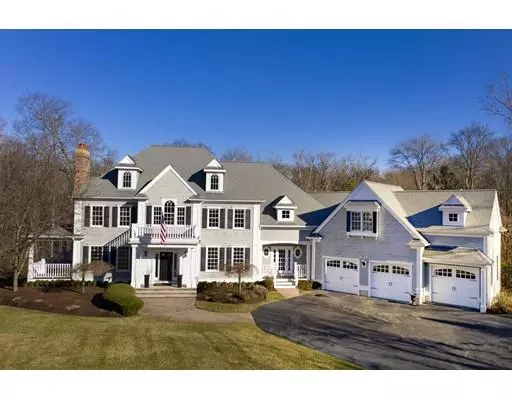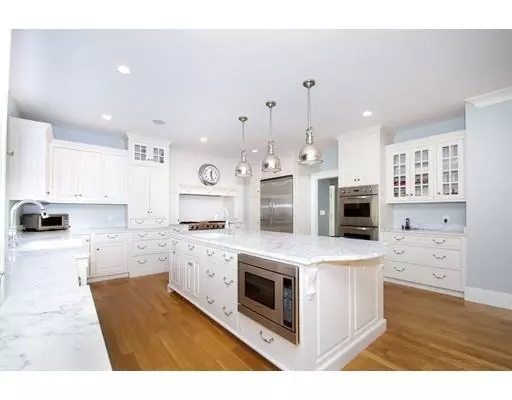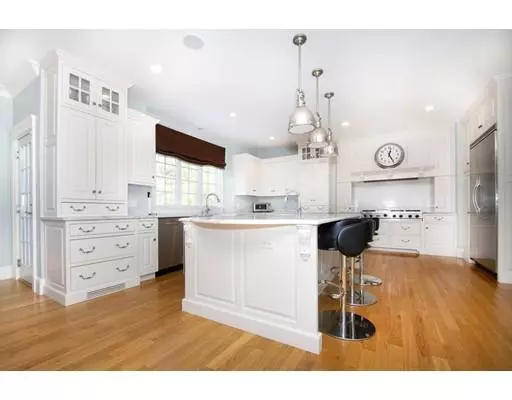For more information regarding the value of a property, please contact us for a free consultation.
Key Details
Sold Price $1,825,000
Property Type Single Family Home
Sub Type Single Family Residence
Listing Status Sold
Purchase Type For Sale
Square Footage 6,500 sqft
Price per Sqft $280
Subdivision Hingham Centre
MLS Listing ID 72457591
Sold Date 04/30/19
Style Colonial
Bedrooms 4
Full Baths 4
Half Baths 2
HOA Fees $166/ann
HOA Y/N true
Year Built 2005
Annual Tax Amount $19,050
Tax Year 2017
Lot Size 4.290 Acres
Acres 4.29
Property Description
To describe this home one might say, Gracious, Exquisite, Spacious, Perfect, as well as one of the BEST kitchen's in Hingham hands down, A++ location & completely updated but if that's not enough, take a look at the video and you will surely fall in love with 16 Great Rock Road located in one of New England's most sought after Coastal Towns. The sellers favorite features have been the "to die for" chef's kitchen with high end custom built white cabinets and an over 9 foot Island but the open floor plan from the kitchen to the family room really makes it fun for the whole family. Be amazed at the stunning ceiling & lighting in the dining room, the formal foyer with a stunning bridal staircase and 4 well proportioned bedrooms all have a bathroom en-suite. The 3rd floor is also finished which offers several different options for use. The basement has an enormous finished space and is a walk out to the flat/level sprawling backyard, yes room for a pool.
Location
State MA
County Plymouth
Area Hingham Center
Zoning RES
Direction MAIN STREET TO LEAVITT ST LEFT ON TO TURKEY HILL , LEFT ON TO GREAT ROCK...THE HOME IS AT THE END
Rooms
Family Room Flooring - Hardwood
Basement Full, Finished, Walk-Out Access, Interior Entry
Primary Bedroom Level Second
Dining Room Coffered Ceiling(s), Flooring - Hardwood, Wainscoting
Kitchen Closet/Cabinets - Custom Built, Flooring - Hardwood, Dining Area, Pantry, Kitchen Island, Open Floorplan, Recessed Lighting, Stainless Steel Appliances, Lighting - Pendant
Interior
Interior Features Walk-In Closet(s), Closet, Closet/Cabinets - Custom Built, Play Room, Home Office, Mud Room, Study
Heating Forced Air, Oil
Cooling Central Air
Flooring Tile, Carpet, Hardwood, Flooring - Wall to Wall Carpet, Flooring - Hardwood, Flooring - Stone/Ceramic Tile
Fireplaces Number 3
Fireplaces Type Family Room, Living Room, Master Bedroom
Appliance Range, Dishwasher, Refrigerator, Utility Connections for Gas Range
Laundry Second Floor
Exterior
Exterior Feature Professional Landscaping, Sprinkler System
Garage Spaces 3.0
Utilities Available for Gas Range
Roof Type Shingle
Total Parking Spaces 6
Garage Yes
Building
Lot Description Wooded, Cleared, Level
Foundation Concrete Perimeter
Sewer Inspection Required for Sale
Water Public
Schools
Elementary Schools East Elementary
Middle Schools Hms
High Schools Hhs
Read Less Info
Want to know what your home might be worth? Contact us for a FREE valuation!

Our team is ready to help you sell your home for the highest possible price ASAP
Bought with Glenn Forger • Olde Forge Realty
GET MORE INFORMATION





