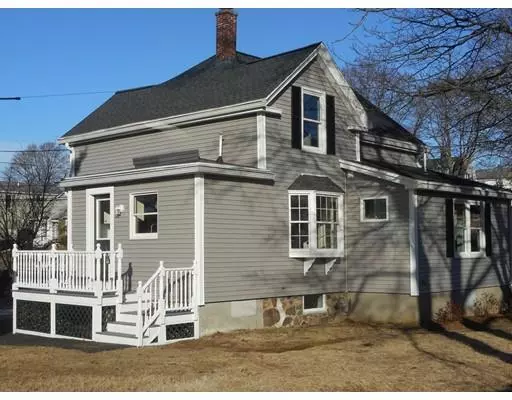For more information regarding the value of a property, please contact us for a free consultation.
Key Details
Sold Price $535,000
Property Type Single Family Home
Sub Type Single Family Residence
Listing Status Sold
Purchase Type For Sale
Square Footage 1,649 sqft
Price per Sqft $324
Subdivision Ryal Side
MLS Listing ID 72454831
Sold Date 04/05/19
Style Colonial
Bedrooms 4
Full Baths 1
Half Baths 1
Year Built 1925
Annual Tax Amount $4,715
Tax Year 2019
Lot Size 10,454 Sqft
Acres 0.24
Property Description
Welcome to this exquisitely remodeled home blending the 20th and 21st century decor. The home is situated on a 10,405 sf corner lot that is less than a mile from the commuter rail, Cummings center, Ayers elementary school, Obear Park and Livingstone Park!! This 7 room 4 bed 1.5 bath offers a new granite and stainless kitchen with soft close cabinets, HW floors, access to the yard and garage. Kitchen opens to the renovated dining room and living room with HW flooring. There is also a 1st floor master bedroom or could be a family room that includes a renovated half bath and laundry area along with HW floors. 2nd floor features 3 bedrooms and a remodeled full bathroom. The full bath includes new tile flooring, granite sink top, tiled walls, new plumbing and electrical. The exterior of the home features new vinyl siding, new roof, updated chimney, updated gutters, new driveway, remodeled one car garage! New hot water tank, 200 amp service, updated boiler!
Location
State MA
County Essex
Area Ryal Side
Zoning r10
Direction Bridge to Livingstone or Elliot to Greene to Woodland to Livingstone
Rooms
Basement Interior Entry, Concrete, Unfinished
Primary Bedroom Level First
Dining Room Flooring - Hardwood
Kitchen Flooring - Hardwood, Dining Area, Pantry, Countertops - Stone/Granite/Solid, Countertops - Upgraded, Cabinets - Upgraded, Open Floorplan, Recessed Lighting, Remodeled, Stainless Steel Appliances, Gas Stove, Peninsula
Interior
Heating Steam, Natural Gas
Cooling None
Flooring Tile, Hardwood
Appliance Range, Dishwasher, Disposal, Microwave, Refrigerator, Gas Water Heater, Tank Water Heater, Utility Connections for Gas Range, Utility Connections for Electric Dryer
Laundry First Floor, Washer Hookup
Exterior
Exterior Feature Rain Gutters
Garage Spaces 1.0
Fence Fenced
Community Features Public Transportation, Shopping, Park, Golf, Medical Facility, Highway Access, House of Worship, Marina, Private School, Public School
Utilities Available for Gas Range, for Electric Dryer, Washer Hookup
Waterfront Description Beach Front, Beach Access, Harbor, River, 1 to 2 Mile To Beach, Beach Ownership(Public)
Roof Type Shingle
Total Parking Spaces 2
Garage Yes
Building
Lot Description Corner Lot
Foundation Concrete Perimeter, Stone
Sewer Public Sewer
Water Public
Schools
Elementary Schools Ayers
Middle Schools Beverly
High Schools Beverly
Read Less Info
Want to know what your home might be worth? Contact us for a FREE valuation!

Our team is ready to help you sell your home for the highest possible price ASAP
Bought with Kristin King • Coldwell Banker Residential Brokerage - Marblehead
GET MORE INFORMATION





