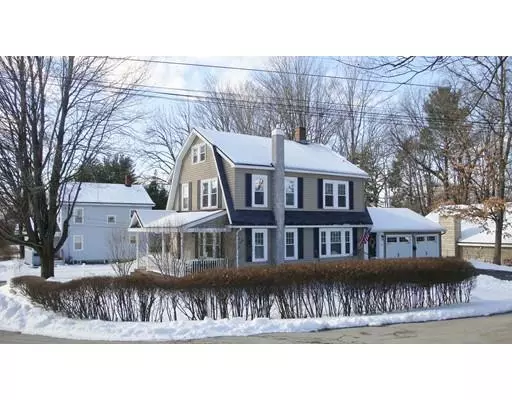For more information regarding the value of a property, please contact us for a free consultation.
Key Details
Sold Price $400,000
Property Type Single Family Home
Sub Type Single Family Residence
Listing Status Sold
Purchase Type For Sale
Square Footage 2,374 sqft
Price per Sqft $168
MLS Listing ID 72453968
Sold Date 05/31/19
Style Colonial, Dutch Colonial
Bedrooms 4
Full Baths 1
Half Baths 1
HOA Y/N false
Year Built 1916
Annual Tax Amount $6,111
Tax Year 2018
Property Description
Shown with Pride! The ultimate blend of old and new. This sturdy Dutch Colonial is built to last with charm and character that is hard to duplicate in newer structures. The entire home has been tastefully renovated leaving nothing for the new owner to do except to move in! Like paging through a magazine....each room offers fresh ideas and decor. The new kitchen features gleaming white marble counters, Farmer's sink, tile backsplash and a separate wine/coffee bar. The spacious dining room blends the warmth of original charming corner built-ins with crisp clean colors and updated lighting. A stacked stone gas fireplace is the focal point of the open concept family room. The exterior of the home is as exciting as the interior. A covered farmer's porch is now maintenance free as well as the vinyl siding and vinyl windows. A new patio and privacy fencing create a private oasis for this location that is also tucked into a dead end street. Additional modern features include the 2
Location
State NH
County Hillsborough
Zoning RA
Direction Concord St. to Laton St., Left onto Chester. House is on the corner of Laton & Chester
Rooms
Basement Full, Partially Finished, Interior Entry
Primary Bedroom Level Second
Interior
Interior Features Play Room
Heating Central, Steam, Natural Gas
Cooling Window Unit(s)
Flooring Tile, Laminate, Hardwood
Fireplaces Number 1
Appliance Range, Dishwasher, Microwave, Refrigerator, Gas Water Heater, Tank Water Heater, Utility Connections for Electric Range, Utility Connections for Electric Oven, Utility Connections for Electric Dryer
Laundry In Basement, Washer Hookup
Exterior
Exterior Feature Sprinkler System
Garage Spaces 2.0
Community Features Public Transportation, Shopping, Pool, Tennis Court(s), Park, Walk/Jog Trails, Golf, Medical Facility, Highway Access, House of Worship, Private School, Public School, University
Utilities Available for Electric Range, for Electric Oven, for Electric Dryer, Washer Hookup, Generator Connection
Waterfront false
Roof Type Shingle
Parking Type Attached, Garage Door Opener, Paved Drive, Off Street, Paved
Total Parking Spaces 4
Garage Yes
Building
Lot Description Corner Lot, Level
Foundation Concrete Perimeter
Sewer Public Sewer
Water Public
Others
Senior Community false
Read Less Info
Want to know what your home might be worth? Contact us for a FREE valuation!

Our team is ready to help you sell your home for the highest possible price ASAP
Bought with Rachel Barrett • Berkshire Hathaway HomeServices Verani Realty
GET MORE INFORMATION





