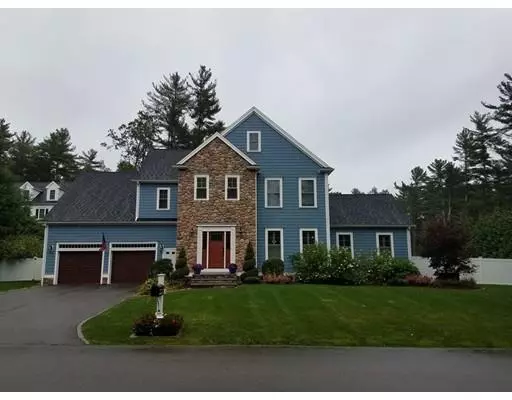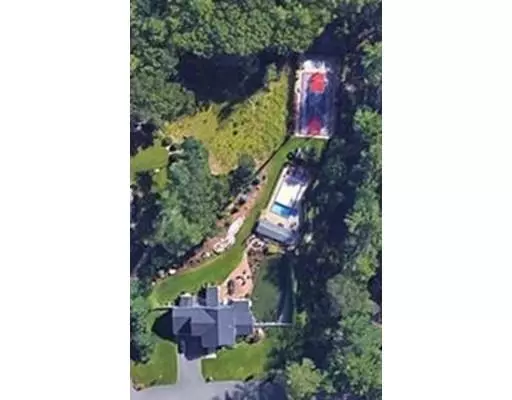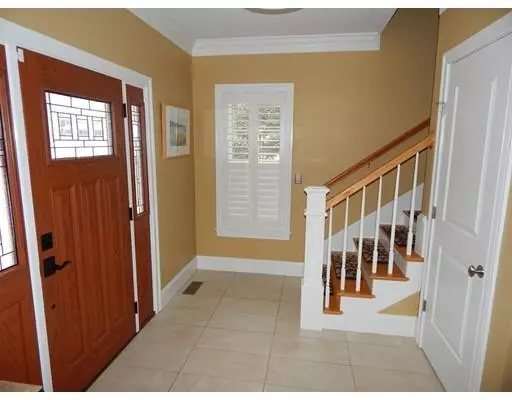For more information regarding the value of a property, please contact us for a free consultation.
Key Details
Sold Price $900,000
Property Type Single Family Home
Sub Type Single Family Residence
Listing Status Sold
Purchase Type For Sale
Square Footage 3,400 sqft
Price per Sqft $264
MLS Listing ID 72453191
Sold Date 04/30/19
Style Colonial
Bedrooms 4
Full Baths 3
Half Baths 1
HOA Fees $500
HOA Y/N true
Year Built 2010
Annual Tax Amount $10,543
Tax Year 2018
Lot Size 0.980 Acres
Acres 0.98
Property Description
A Home Fit For A King! This Estate-Like Property Has Everything You Could Ever Want In A Home! Check All The Boxes Off Your List With This One! From The Custom Kitchen Cabinetry That Stretches All The Way To The Top Of The 9' Ceilings to The Quartz Countertops & The Top Of The Line Appliances, You Will be Impressed From The Moment You Step Inside! Hardwood Floors Throughout; Viking Stove, Double Wall Ovens, Advantium Microwave, Farmers Sink, Wine Fridge & 2 Tiered Island; Custom Glass French Doors to Bamboo Floored Sun Room; Coffered Ceiling Dining Room; Trayed Ceiling Family Room w/Fireplace & Custom Builtins, French Doors To The Covered Deck; Bard Door on Laundry Room, Custom Mudroom w/Cabinetry; Tiled Shower w/Body Sprayers; 3rd Floor Playroom; Fully Kitchened Cabana w/Full Bath For The Heated Inground Pool; Fenced Area For A Dog w/Astroturf; Newer Sport Court w/Full Basketball Court/Tennis Set Up; 2- Firepits; Whole House Generator & More!! Too Much To List, This One Is A Must See!
Location
State MA
County Norfolk
Zoning RES
Direction South St to Mill St to Bristol Lane
Rooms
Family Room Cathedral Ceiling(s), Closet/Cabinets - Custom Built, Flooring - Hardwood, French Doors, Deck - Exterior, Recessed Lighting
Basement Full, Interior Entry, Concrete, Unfinished
Primary Bedroom Level Second
Dining Room Coffered Ceiling(s), Flooring - Hardwood, Chair Rail, Wainscoting
Kitchen Flooring - Hardwood, Dining Area, Pantry, Countertops - Upgraded, French Doors, Kitchen Island, Breakfast Bar / Nook, Cabinets - Upgraded, Recessed Lighting, Stainless Steel Appliances, Wine Chiller, Gas Stove, Crown Molding
Interior
Interior Features Closet, Crown Molding, Closet/Cabinets - Custom Built, Countertops - Upgraded, Cabinets - Upgraded, Recessed Lighting, Bathroom - 3/4, Bathroom - With Shower Stall, Ceiling Fan(s), Countertops - Stone/Granite/Solid, Entrance Foyer, Mud Room, Sun Room, Play Room, Central Vacuum
Heating Forced Air, Propane, Ductless
Cooling Central Air, Ductless
Flooring Tile, Bamboo, Hardwood, Flooring - Stone/Ceramic Tile, Flooring - Hardwood, Flooring - Wood
Fireplaces Number 1
Fireplaces Type Family Room
Appliance Oven, Dishwasher, Microwave, Countertop Range, Refrigerator, Wine Refrigerator, Vacuum System, Range Hood, Stainless Steel Appliance(s), Propane Water Heater, Tank Water Heaterless, Plumbed For Ice Maker, Utility Connections for Gas Range, Utility Connections for Electric Dryer
Laundry Flooring - Hardwood, Electric Dryer Hookup, Washer Hookup, Second Floor
Exterior
Exterior Feature Tennis Court(s), Rain Gutters, Professional Landscaping, Outdoor Shower
Garage Spaces 2.0
Fence Fenced/Enclosed, Fenced
Pool Pool - Inground Heated
Community Features Other
Utilities Available for Gas Range, for Electric Dryer, Icemaker Connection
Roof Type Asphalt/Composition Shingles
Total Parking Spaces 4
Garage Yes
Private Pool true
Building
Lot Description Cul-De-Sac, Corner Lot
Foundation Concrete Perimeter
Sewer Private Sewer
Water Public
Architectural Style Colonial
Others
Senior Community false
Read Less Info
Want to know what your home might be worth? Contact us for a FREE valuation!

Our team is ready to help you sell your home for the highest possible price ASAP
Bought with John Stowell • Berkshire Hathaway HomeServices Commonwealth Real Estate




