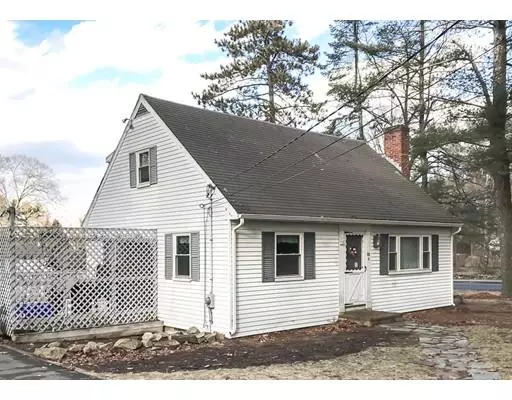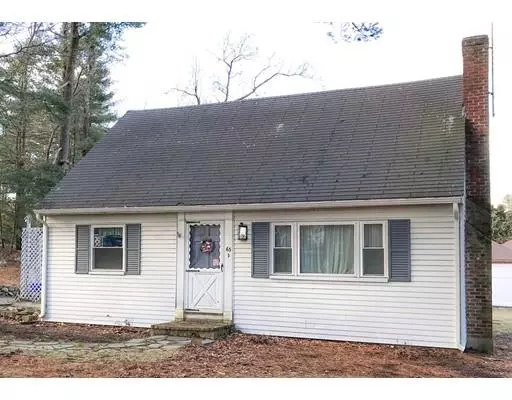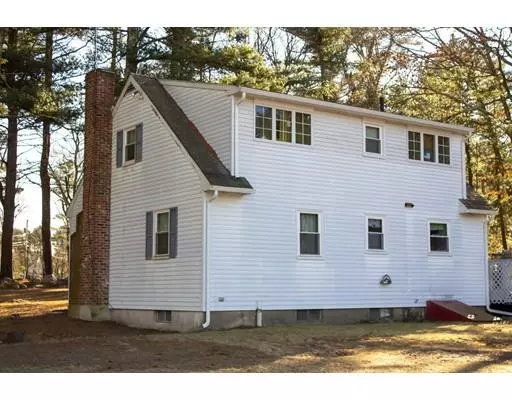For more information regarding the value of a property, please contact us for a free consultation.
Key Details
Sold Price $315,000
Property Type Single Family Home
Sub Type Single Family Residence
Listing Status Sold
Purchase Type For Sale
Square Footage 1,344 sqft
Price per Sqft $234
MLS Listing ID 72453024
Sold Date 03/29/19
Style Cape
Bedrooms 3
Full Baths 2
Year Built 1955
Annual Tax Amount $4,699
Tax Year 2018
Lot Size 0.410 Acres
Acres 0.41
Property Description
Come see this diamond in the rough! This cape style home is a wonderful opportunity for a first-time home buyer to add their own touch, or someone looking to downsize. Great location on a corner lot close to major roadways, shopping, and entertainment. Featuring three years young replacement windows, fire place in the living room, built-in's throughout, hardwood floors, deck off the kitchen, and a large yard for entertaining family and friends! This home also has 2 front to back bedrooms as well as a full bathroom on the second level, third bedroom and a second full bathroom on the first floor. Possibility to finish basement for added living space. Priced to sell! Don't miss out on this great opportunity!
Location
State MA
County Norfolk
Zoning R 40
Direction Rt.140 to Cross St. veer right to stay on Cross
Rooms
Basement Bulkhead, Sump Pump, Concrete, Unfinished
Primary Bedroom Level Second
Dining Room Closet, Closet/Cabinets - Custom Built, Flooring - Hardwood, Wainscoting
Kitchen Flooring - Laminate, Balcony / Deck, Exterior Access
Interior
Heating Baseboard, Natural Gas
Cooling None, Whole House Fan
Fireplaces Number 1
Fireplaces Type Living Room
Appliance Range, Dishwasher, Refrigerator, Gas Water Heater, Tank Water Heater, Utility Connections for Electric Range, Utility Connections for Electric Dryer
Laundry Electric Dryer Hookup, Washer Hookup, In Basement
Exterior
Exterior Feature Storage
Community Features Shopping, Medical Facility, Highway Access
Utilities Available for Electric Range, for Electric Dryer, Washer Hookup
Roof Type Shingle
Total Parking Spaces 4
Garage No
Building
Lot Description Corner Lot
Foundation Concrete Perimeter
Sewer Private Sewer
Water Public
Architectural Style Cape
Schools
Elementary Schools Taylor Elem.
Middle Schools Ahern Middle
High Schools Foxborough High
Others
Senior Community false
Acceptable Financing Contract
Listing Terms Contract
Read Less Info
Want to know what your home might be worth? Contact us for a FREE valuation!

Our team is ready to help you sell your home for the highest possible price ASAP
Bought with MaryBeth Pavilonis • RTN Realty Advisors LLC.




