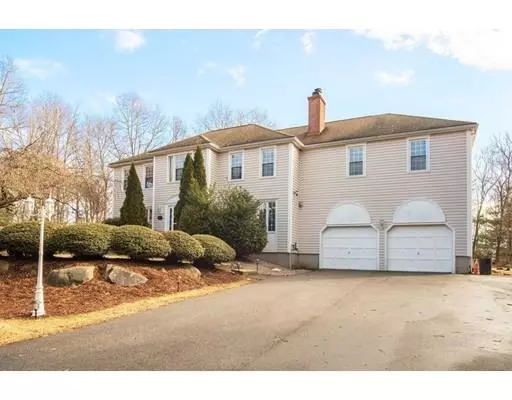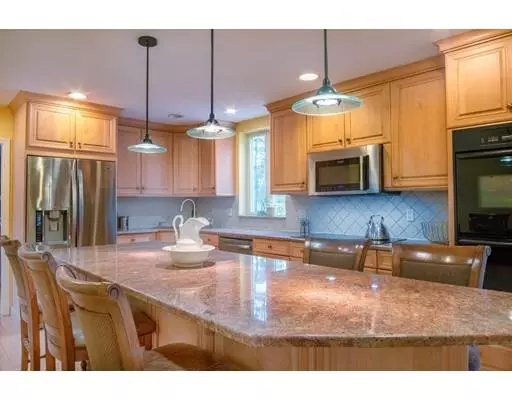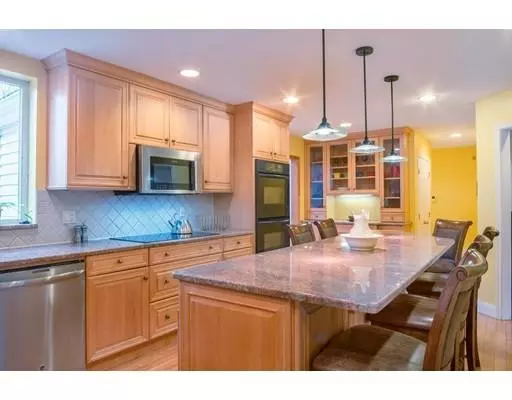For more information regarding the value of a property, please contact us for a free consultation.
Key Details
Sold Price $600,000
Property Type Single Family Home
Sub Type Single Family Residence
Listing Status Sold
Purchase Type For Sale
Square Footage 3,274 sqft
Price per Sqft $183
MLS Listing ID 72450922
Sold Date 07/15/19
Style Colonial
Bedrooms 4
Full Baths 2
Half Baths 1
HOA Y/N false
Year Built 1987
Annual Tax Amount $9,430
Tax Year 2018
Lot Size 1.170 Acres
Acres 1.17
Property Description
4/28/19 OPEN HOUSE CANCELLED. Set on more than an acre of land complete with a built in pool for your enjoyment. The first floor features a nice formal space with living room and dining room. Also, there is a comfortable family room with fireplace, a huge kitchen with island seating for six. Then be wowed by the beautiful sunroom complete with sliders to the multi-tiered deck. The large master bedroom upstairs has a walk in closet, master bath with soaking tub and separate shower, a fireplace, and a balcony overlooking the pool area. The second floor also features 3 ample sized bedrooms, an office space, and laundry. Finally, if all the above ground space isn't sufficient, this home has approximately 500 square feet of heated finished space in the basement. What more can you ask for? Come, buy, and enjoy. **Now with 2 year home warranty**
Location
State MA
County Norfolk
Zoning Res
Direction Mechanic St to Villa Dr to Carroll Drive or Chestnut St to Jennifer Ln to Phyllis Rd to Carroll Dr
Rooms
Family Room Flooring - Hardwood
Basement Full, Partially Finished
Primary Bedroom Level Second
Dining Room Flooring - Hardwood, Window(s) - Picture
Kitchen Pantry, Countertops - Stone/Granite/Solid, Kitchen Island, Breakfast Bar / Nook, Remodeled
Interior
Interior Features Closet, Slider, Home Office, Sun Room, Play Room
Heating Baseboard, Oil
Cooling Central Air
Flooring Wood, Carpet, Flooring - Wall to Wall Carpet, Flooring - Hardwood, Flooring - Stone/Ceramic Tile
Fireplaces Number 2
Fireplaces Type Family Room, Master Bedroom
Appliance Oven, Dishwasher, Microwave, Countertop Range, Refrigerator, Washer, Dryer, Tank Water Heater
Laundry Second Floor
Exterior
Exterior Feature Sprinkler System
Garage Spaces 2.0
Fence Fenced/Enclosed
Pool In Ground
Roof Type Shingle
Total Parking Spaces 6
Garage Yes
Private Pool true
Building
Lot Description Sloped
Foundation Irregular
Sewer Private Sewer
Water Public
Architectural Style Colonial
Schools
Elementary Schools Burrell
Middle Schools Ahern
High Schools Foxborough High
Others
Senior Community false
Read Less Info
Want to know what your home might be worth? Contact us for a FREE valuation!

Our team is ready to help you sell your home for the highest possible price ASAP
Bought with Kristine Pasto • Coldwell Banker Residential Brokerage - Sharon




