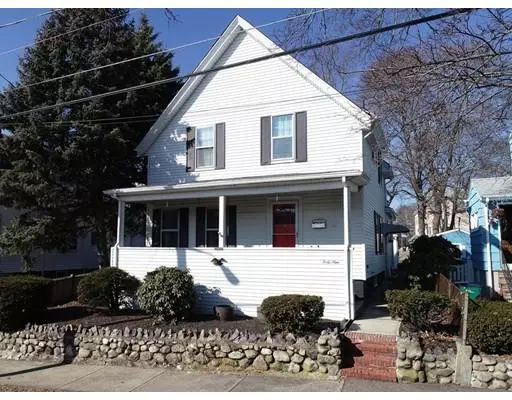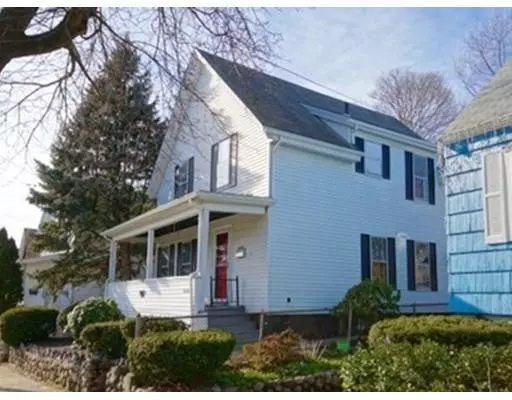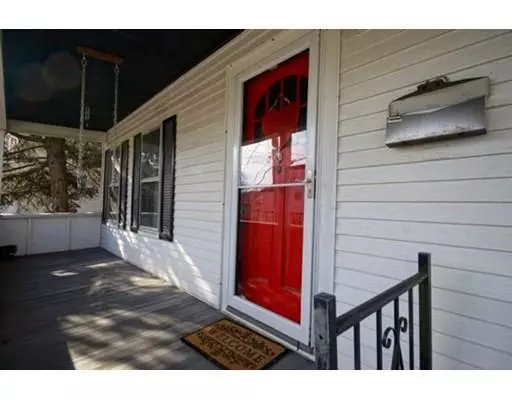For more information regarding the value of a property, please contact us for a free consultation.
Key Details
Sold Price $385,000
Property Type Single Family Home
Sub Type Single Family Residence
Listing Status Sold
Purchase Type For Sale
Square Footage 1,575 sqft
Price per Sqft $244
Subdivision Pine Hill
MLS Listing ID 72450548
Sold Date 04/01/19
Style Colonial
Bedrooms 3
Full Baths 1
Year Built 1910
Annual Tax Amount $3,634
Tax Year 2019
Lot Size 3,920 Sqft
Acres 0.09
Property Description
Beautiful Pine Hill Colonial, absolutely perfect central location. Traditional Colonial layout with beautiful covered front sitting porch. Entry is an oversized foyer with a dramatic first impression. First floor has a large front to back fireplaced living / dining room with custom built ins. Off this space & foyer, is a dynamic family room with custom built in. Continue to the kitchen and you will notice more of the detail, charm & character of this home. The oversized kitchen has nice counter space & plenty of room to be an eat-in. Slider off the kitchen leads to a deck and private space. Side entry allows for a mud space that leads to the family room & lower level laundry. The second level has beautiful stairs that lead to an oversized landing, 3 bedrooms & 1 full bathroom. Hard Wood throughout, gas heating, updated utilities, nice storage & more. BONUS, Contractors; oversized 2 bay garage, accessed from Morgan Street just behind the home. Close to 128, 1, 95, rail, bus & airport.
Location
State MA
County Essex
Zoning R2
Direction Boston St to Lovers Leap Ave to Woodlawn St
Rooms
Family Room Ceiling Fan(s), Closet/Cabinets - Custom Built, Flooring - Hardwood
Basement Full, Interior Entry, Unfinished
Primary Bedroom Level Second
Dining Room Flooring - Hardwood
Kitchen Ceiling Fan(s), Flooring - Hardwood
Interior
Interior Features Entrance Foyer
Heating Forced Air, Hot Water
Cooling None
Flooring Hardwood, Flooring - Hardwood
Fireplaces Number 1
Fireplaces Type Living Room
Appliance Range, Dishwasher, Refrigerator, Gas Water Heater
Laundry In Basement
Exterior
Garage Spaces 2.0
Community Features Public Transportation, Shopping, Tennis Court(s), Park, Walk/Jog Trails, Golf
Roof Type Shingle
Total Parking Spaces 2
Garage Yes
Building
Foundation Brick/Mortar
Sewer Public Sewer
Water Public
Architectural Style Colonial
Schools
Elementary Schools Swell-Anderson
Middle Schools Breed
High Schools Classical
Read Less Info
Want to know what your home might be worth? Contact us for a FREE valuation!

Our team is ready to help you sell your home for the highest possible price ASAP
Bought with Non Member • Jacques Realty Group Co.




