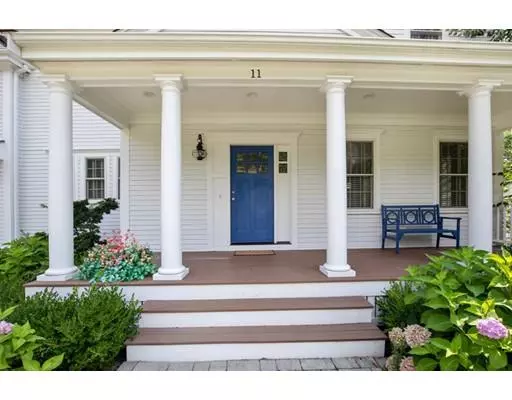For more information regarding the value of a property, please contact us for a free consultation.
Key Details
Sold Price $894,000
Property Type Single Family Home
Sub Type Single Family Residence
Listing Status Sold
Purchase Type For Sale
Square Footage 2,548 sqft
Price per Sqft $350
Subdivision Wildcat Hill
MLS Listing ID 72449948
Sold Date 04/17/19
Style Colonial
Bedrooms 4
Full Baths 2
Half Baths 1
HOA Fees $321/mo
HOA Y/N true
Year Built 2014
Annual Tax Amount $12,052
Tax Year 2018
Lot Size 0.500 Acres
Acres 0.5
Property Description
Wait until you see the brand new upgrades on this Picture-Perfect, 5-year old BEAUTY in the coveted Wildcat Hill Subdivision! 46 well manicured, Nantucket style homes! Block parties! Sidewalks, and easy access to everything you need for a fun-filled family lifestyle. Open floor plan throughout the main living level is ideal for both entertaining and family time. Short list of new upgrades include: quartz counter tops in kitchen and baths, $11K of new (amazing!) light fixtures, sanded/re-stained flooring, carpeting, custom blinds, painting, laundry and pantry build-outs, etc! Beautiful moldings, wainscoting and custom finish work throughout. Viking appliances. Kitchen access to rear deck and patio for outside entertaining and enjoyment. His and hers walk-in closets in master bedroom. The walk-out lower level is waiting to be finished for an awesome playroom area! If you are looking for a quality home in a great area to raise an active family, this is it!
Location
State MA
County Plymouth
Zoning 1010
Direction Pleasant St to Wildcat Lane to Bayberry Lane
Rooms
Basement Full, Walk-Out Access, Interior Entry, Concrete, Unfinished
Primary Bedroom Level Second
Dining Room Flooring - Hardwood, Window(s) - Bay/Bow/Box, Open Floorplan, Recessed Lighting
Kitchen Bathroom - Half, Closet, Flooring - Hardwood, Dining Area, Balcony / Deck, Countertops - Stone/Granite/Solid, Kitchen Island, Deck - Exterior, Open Floorplan, Recessed Lighting, Slider, Stainless Steel Appliances
Interior
Heating Forced Air, Natural Gas
Cooling Central Air
Flooring Tile, Carpet, Hardwood
Fireplaces Number 1
Fireplaces Type Living Room
Appliance Range, Dishwasher, Microwave, Refrigerator, Washer, Dryer, Gas Water Heater, Tank Water Heater, Plumbed For Ice Maker, Utility Connections for Gas Range, Utility Connections for Electric Oven
Laundry Flooring - Stone/Ceramic Tile, Dryer Hookup - Dual, Washer Hookup, Second Floor
Exterior
Exterior Feature Rain Gutters, Professional Landscaping, Sprinkler System
Garage Spaces 2.0
Community Features Public Transportation, Shopping, Tennis Court(s), Park, Walk/Jog Trails, Stable(s), Medical Facility, Bike Path, Conservation Area, Highway Access, House of Worship, Marina, Public School, Sidewalks
Utilities Available for Gas Range, for Electric Oven, Washer Hookup, Icemaker Connection
Roof Type Shingle
Total Parking Spaces 4
Garage Yes
Building
Lot Description Level
Foundation Concrete Perimeter
Sewer Private Sewer
Water Public
Schools
Elementary Schools Cole
Middle Schools Norwell Middle
High Schools Norwell High
Read Less Info
Want to know what your home might be worth? Contact us for a FREE valuation!

Our team is ready to help you sell your home for the highest possible price ASAP
Bought with Tara Coveney • Coldwell Banker Residential Brokerage - Hingham
GET MORE INFORMATION





