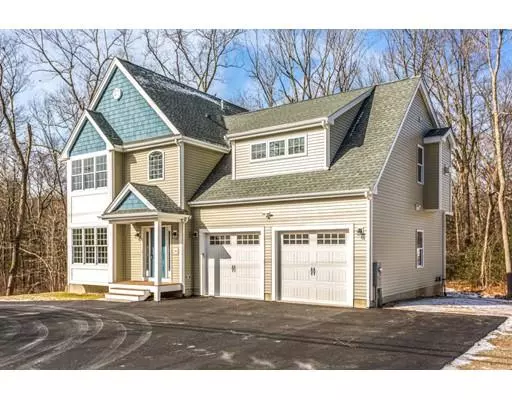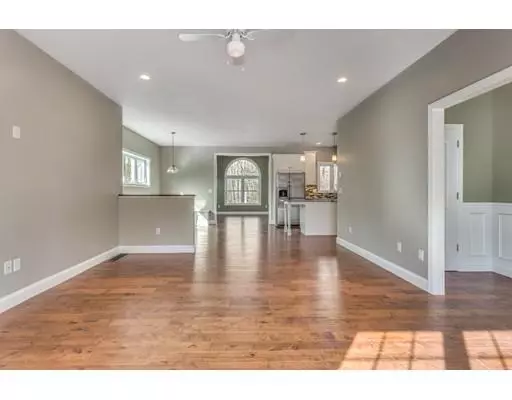For more information regarding the value of a property, please contact us for a free consultation.
Key Details
Sold Price $662,500
Property Type Single Family Home
Sub Type Single Family Residence
Listing Status Sold
Purchase Type For Sale
Square Footage 2,549 sqft
Price per Sqft $259
MLS Listing ID 72449126
Sold Date 09/27/19
Style Colonial
Bedrooms 4
Full Baths 2
Half Baths 1
Year Built 2018
Tax Year 2019
Lot Size 2.320 Acres
Acres 2.32
Property Description
Beautiful custom built home with all the upgrades and features you could ever dream of! Gleaming hardwood floors greet you upon entering this open floor plan home which features a gourmet kitchen complete with large island, SS appliances, farm sink and granite counters. The main level also offers a large family room with fireplace, formal dining room, mudroom with convenient built in shelves/benches, sunroom with access to back deck and half bath. Upstairs you'll find an amazing master suite with fireplace, 2 walk-in closets, private balcony and large bath with vaulted ceilings and custom tiled shower with multiple heads. 3 additional generous size bedrooms, full bath and laundry room complete the upper level. Additional features include a full walkout basement, plumbed for future bath, gas line on back deck for grilling, large private yard with sprinkler system and professional landscaping.
Location
State MA
County Norfolk
Zoning R-40
Direction Green St on the corner King Philip Dr.
Rooms
Family Room Ceiling Fan(s), Flooring - Hardwood
Basement Full, Walk-Out Access
Primary Bedroom Level Second
Dining Room Flooring - Hardwood
Kitchen Flooring - Hardwood, Kitchen Island, Cabinets - Upgraded, Stainless Steel Appliances
Interior
Interior Features Bonus Room
Heating Forced Air, Natural Gas
Cooling Central Air
Flooring Tile, Carpet, Hardwood
Fireplaces Number 2
Fireplaces Type Master Bedroom
Appliance Range, Oven, Dishwasher, Disposal, Microwave, Tank Water Heaterless
Laundry Flooring - Stone/Ceramic Tile, Second Floor
Exterior
Exterior Feature Professional Landscaping
Garage Spaces 2.0
Roof Type Shingle
Total Parking Spaces 6
Garage Yes
Building
Lot Description Level
Foundation Concrete Perimeter
Sewer Public Sewer
Water Public
Architectural Style Colonial
Others
Acceptable Financing Contract
Listing Terms Contract
Read Less Info
Want to know what your home might be worth? Contact us for a FREE valuation!

Our team is ready to help you sell your home for the highest possible price ASAP
Bought with Susan Rybak • Keller Williams Elite




