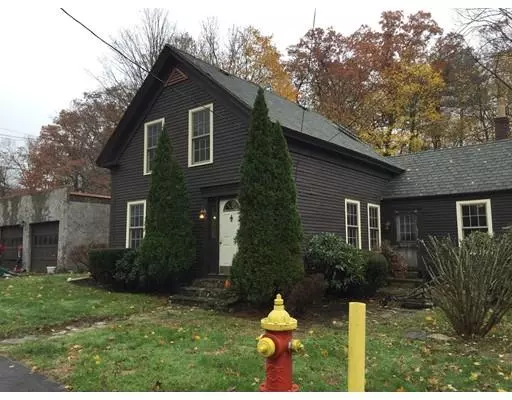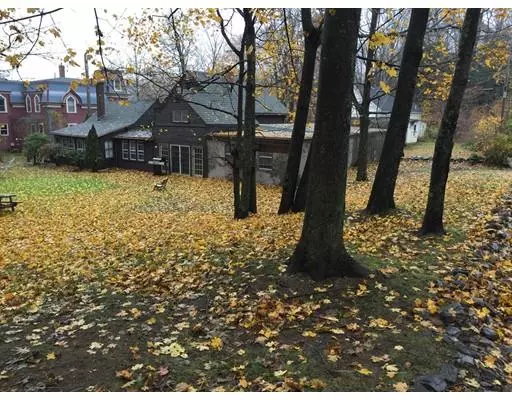For more information regarding the value of a property, please contact us for a free consultation.
Key Details
Sold Price $222,500
Property Type Single Family Home
Sub Type Single Family Residence
Listing Status Sold
Purchase Type For Sale
Square Footage 2,216 sqft
Price per Sqft $100
Subdivision Village Center Commercial
MLS Listing ID 72448130
Sold Date 07/10/19
Style Colonial
Bedrooms 4
Full Baths 2
HOA Y/N false
Year Built 1880
Annual Tax Amount $4,252
Tax Year 2018
Lot Size 9,583 Sqft
Acres 0.22
Property Description
1880 Colonial offering many possibilities, located in Ashburnham's Village Center Commercial District. New Harvey construction grade thermal windows throughout, Andersson thermal sliders with access to private back yard AND a 50 year transferable warranty on Certainteed roofing shingles. A very large kitchen area is waiting for your designers touch and located right off the formal dining room. This house also has a very large garage with plenty of room for 2 cars and a big area for a workshop and storage. Great central location on quiet side street in the Village Center - Business District. Large back yard abuts town land - Winchester Park with its children's playground, open lawns and Stevens Memorial Library. A wonderful neighborhood to raise a family and within a short walk to the stores and restaurants downtown. Make this house your home.
Location
State MA
County Worcester
Area Ashburnham
Zoning VCC
Direction Ashburnham Center, Main Street/Rt. 12 to Lawrence Street, house on right
Rooms
Family Room Closet/Cabinets - Custom Built, Flooring - Hardwood, Window(s) - Bay/Bow/Box, Cable Hookup, High Speed Internet Hookup, Sunken
Basement Partial, Crawl Space, Interior Entry, Sump Pump, Unfinished
Primary Bedroom Level Second
Dining Room Flooring - Wood, Chair Rail, Wainscoting
Kitchen Closet, Flooring - Vinyl, Dining Area, Dryer Hookup - Electric, Exterior Access, Washer Hookup
Interior
Heating Baseboard, Oil
Cooling None
Flooring Wood, Tile, Vinyl, Carpet, Laminate, Pine
Appliance Range, Dishwasher, Refrigerator, Washer, Dryer, Oil Water Heater, Tank Water Heaterless, Utility Connections for Electric Range, Utility Connections for Electric Oven, Utility Connections for Electric Dryer
Laundry Washer Hookup
Exterior
Exterior Feature Rain Gutters, Garden, Stone Wall
Garage Spaces 2.0
Community Features Public Transportation, Shopping, Tennis Court(s), Park, Walk/Jog Trails, Golf, Medical Facility, Laundromat, Bike Path, Conservation Area, Highway Access, House of Worship, Private School, Public School, University, Sidewalks
Utilities Available for Electric Range, for Electric Oven, for Electric Dryer, Washer Hookup
Roof Type Asphalt/Composition Shingles
Total Parking Spaces 4
Garage Yes
Building
Lot Description Corner Lot, Level
Foundation Stone
Sewer Public Sewer
Water Public
Schools
Elementary Schools J. R. Briggs
Middle Schools Overlook M S
High Schools Oakmont H S
Others
Senior Community false
Read Less Info
Want to know what your home might be worth? Contact us for a FREE valuation!

Our team is ready to help you sell your home for the highest possible price ASAP
Bought with Meghan Murphy • Prospective Realty INC
GET MORE INFORMATION





