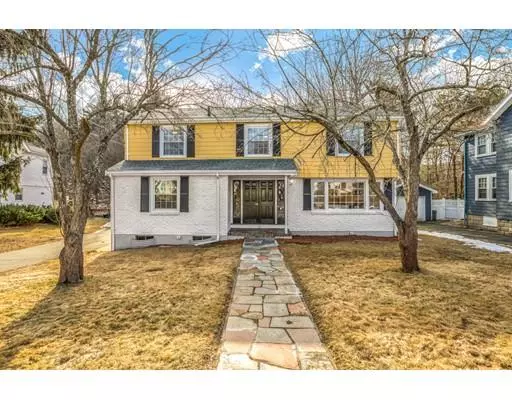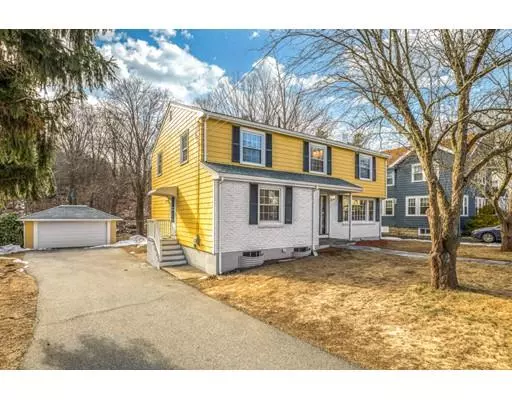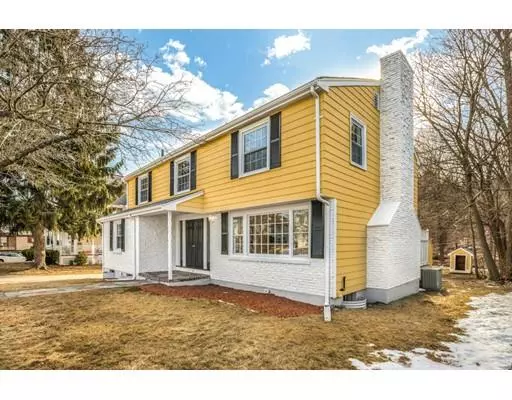For more information regarding the value of a property, please contact us for a free consultation.
Key Details
Sold Price $701,000
Property Type Single Family Home
Sub Type Single Family Residence
Listing Status Sold
Purchase Type For Sale
Square Footage 2,650 sqft
Price per Sqft $264
MLS Listing ID 72446482
Sold Date 03/14/19
Style Colonial
Bedrooms 4
Full Baths 2
Half Baths 2
HOA Y/N false
Year Built 1966
Annual Tax Amount $6,928
Tax Year 2018
Lot Size 0.400 Acres
Acres 0.4
Property Description
Stunning Eight room New York Colonial in popular Greenwood area. Brick and garrison front with open porch lead to welcoming tiled entry foyer and pretty staircase. Fabulous sparkling new Kitchen features large granite 3 or 4 seat breakfast bar, porcelain tile and recessed lighting. New Samsung stainless steel refrigerator and stove with Maytag DW. Formal Dining room open to gorgeouss front to back fireplace living room. Slider to private deck overlooking great level backyard and field stone studded brook. A beautiful setting. Four bedrooms all with gleaming hardwood floors including MBR with tiled shower and double bowl granite vanity. Lower level family room is fully tiled and features an oversized brick fireplace, plus tiled half bath and separate laundry area. Central air, 2 car detached garage with additional rear storage plus large shed. Offers if any, will not be reviewed before Tuesday February 5th at 1 PM.
Location
State MA
County Middlesex
Zoning SR
Direction Off Greenwood St., near Vine St.
Rooms
Family Room Bathroom - Half, Flooring - Stone/Ceramic Tile, Exterior Access, Open Floorplan, Recessed Lighting, Remodeled
Basement Full, Finished, Interior Entry, Bulkhead, Sump Pump, Concrete
Primary Bedroom Level Second
Dining Room Flooring - Hardwood, Window(s) - Picture
Kitchen Flooring - Stone/Ceramic Tile, Countertops - Stone/Granite/Solid, Kitchen Island, Breakfast Bar / Nook, Cabinets - Upgraded, Open Floorplan, Recessed Lighting, Stainless Steel Appliances, Peninsula
Interior
Interior Features Bathroom - Half, Closet/Cabinets - Custom Built, Countertops - Stone/Granite/Solid, Entrance Foyer, Study, Bathroom, Internet Available - DSL
Heating Baseboard, Oil
Cooling Central Air
Flooring Tile, Concrete, Hardwood, Flooring - Stone/Ceramic Tile, Flooring - Hardwood
Fireplaces Number 2
Fireplaces Type Living Room
Appliance Range, Oven, Dishwasher, Microwave, Refrigerator, Tank Water Heaterless, Utility Connections for Electric Range, Utility Connections for Electric Oven, Utility Connections for Electric Dryer
Laundry Flooring - Stone/Ceramic Tile, In Basement, Washer Hookup
Exterior
Exterior Feature Rain Gutters, Storage
Garage Spaces 2.0
Community Features Public Transportation, Shopping, Tennis Court(s), Park, Walk/Jog Trails, Medical Facility, Bike Path, Conservation Area, Highway Access, House of Worship, Private School, Public School, T-Station
Utilities Available for Electric Range, for Electric Oven, for Electric Dryer, Washer Hookup
Waterfront Description Stream
Roof Type Shingle
Total Parking Spaces 4
Garage Yes
Building
Lot Description Level
Foundation Concrete Perimeter
Sewer Public Sewer
Water Public
Architectural Style Colonial
Schools
Elementary Schools Greenwood
Middle Schools Galvin
High Schools Wakefield Mem
Read Less Info
Want to know what your home might be worth? Contact us for a FREE valuation!

Our team is ready to help you sell your home for the highest possible price ASAP
Bought with Lori Keefe • True North Realty




