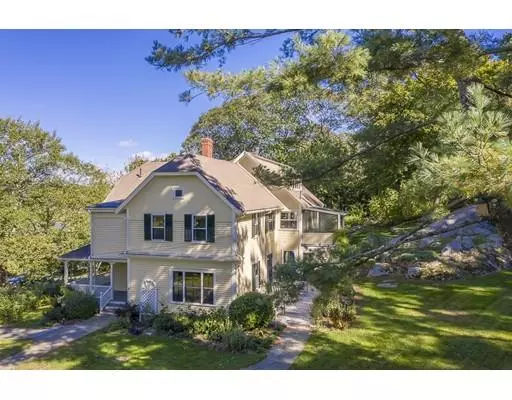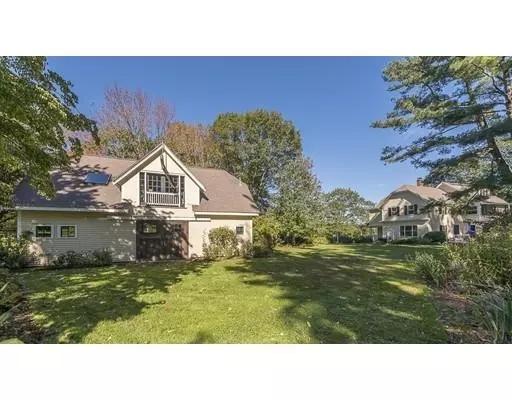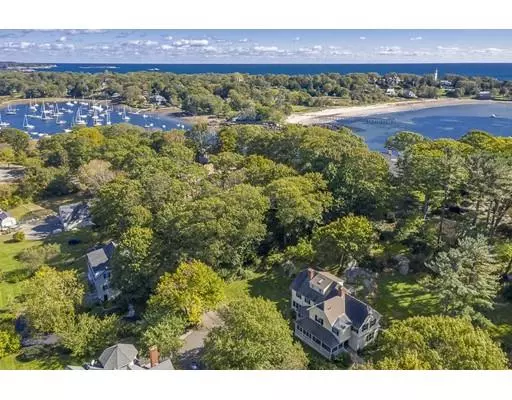For more information regarding the value of a property, please contact us for a free consultation.
Key Details
Sold Price $1,650,000
Property Type Single Family Home
Sub Type Single Family Residence
Listing Status Sold
Purchase Type For Sale
Square Footage 3,419 sqft
Price per Sqft $482
MLS Listing ID 72444276
Sold Date 06/12/19
Style Victorian
Bedrooms 4
Full Baths 3
Half Baths 1
Year Built 1890
Annual Tax Amount $15,668
Tax Year 2019
Lot Size 1.180 Acres
Acres 1.18
Property Description
Built in 1890 as a guest house to a neighboring oceanfront estate, this enchanting gem enjoys one of Manchester's most desirable locations. This treasured and fully renovated Victorian on over 1 acre surrounded by sweeping lawn, perennial gardens, stone walls, and rocky outcroppings is only steps to Tucks Point and the Manchester Yacht Club. Recent renovations warmly complement the thoughtful preservation of period detail that includes original wood flooring, high ceilings, hand-crafted moldings, and elegant formal rooms within a comfortably livable traffic pattern that reflects contemporary needs. In addition to 4+ bedrooms and 3.5 baths, this residence offers a beautiful updated/upgraded kitchen with sitting area and butler’s pantry, a charming sleeping porch and stone terrace. The renovation included new heat/hot water systems and a whole house generator. A detached 2-car garage has overhead space suitable for many uses.
Location
State MA
County Essex
Area West Manchester
Zoning E
Direction Bridge Street to Harbor Street. Left after RR tracks onto Tucks Point Road.
Rooms
Basement Full, Interior Entry, Concrete
Primary Bedroom Level Second
Interior
Interior Features Den, 3/4 Bath, Office, Study, Wet Bar
Heating Hot Water, Radiant, Natural Gas
Cooling None
Flooring Tile, Hardwood
Fireplaces Number 1
Appliance Range, Oven, Dishwasher, Refrigerator, Washer, Dryer, Gas Water Heater, Utility Connections for Gas Range, Utility Connections for Electric Dryer
Laundry Second Floor
Exterior
Exterior Feature Rain Gutters, Professional Landscaping, Sprinkler System, Stone Wall
Garage Spaces 2.0
Fence Invisible
Community Features Public Transportation, Conservation Area, Highway Access, Private School, Public School
Utilities Available for Gas Range, for Electric Dryer, Generator Connection
Waterfront Description Beach Front, Harbor, Ocean, Walk to, 0 to 1/10 Mile To Beach, Beach Ownership(Other (See Remarks))
Roof Type Shingle
Total Parking Spaces 6
Garage Yes
Building
Foundation Stone, Brick/Mortar
Sewer Private Sewer
Water Public
Schools
Elementary Schools Memorial School
Middle Schools Manchesteressex
High Schools Manchesteressex
Read Less Info
Want to know what your home might be worth? Contact us for a FREE valuation!

Our team is ready to help you sell your home for the highest possible price ASAP
Bought with Gretchen Berg • J. Barrett & Company
GET MORE INFORMATION





