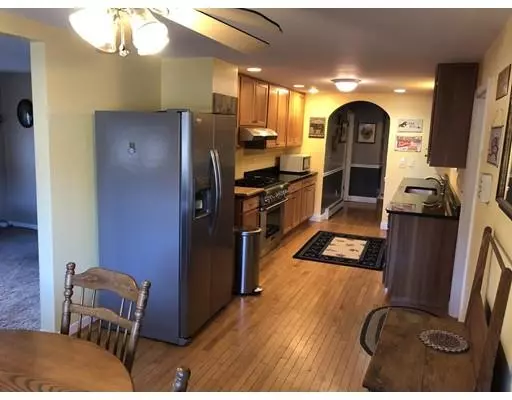For more information regarding the value of a property, please contact us for a free consultation.
Key Details
Sold Price $260,000
Property Type Single Family Home
Sub Type Single Family Residence
Listing Status Sold
Purchase Type For Sale
Square Footage 1,941 sqft
Price per Sqft $133
MLS Listing ID 72444153
Sold Date 04/01/19
Style Ranch
Bedrooms 3
Full Baths 2
HOA Y/N false
Year Built 1960
Annual Tax Amount $3,677
Tax Year 2018
Lot Size 0.930 Acres
Acres 0.93
Property Description
Must see ranch with character and space! A large breezeway leads you to a mudroom. From here you will find the updated kitchen with soft close hickory cabinetry, granite countertops, chef's quality gas range, dishwasher, and new refrigerator. This hosts a roomy eat in dining area; a welcoming spot for morning coffee while watching birds from the new bay window. Easy flow into the living room which also boasts new windows. A charming archway leads you to a spacious entry/hall way centered between 3 generous size bedrooms and a full double sink bath. BUT...it doesn't end here! Downstairs a den greets you with warm fire from a 3 years young Vermont Castings Wood Stove, and a HUGE Family room equipped with a wet bar! I haven't even mentioned the large back yard! Like to garden? Game of kickball? Grab an apple from your own tree? Or how about blueberries from your own bushes? This house has all that! Come take a look! First showing Open House Saturday 1/26 from 10:30-12:30
Location
State MA
County Hampshire
Zoning Res
Direction Route 202 to County Road
Rooms
Family Room Flooring - Stone/Ceramic Tile, Flooring - Wall to Wall Carpet, Wet Bar, Recessed Lighting
Basement Full
Primary Bedroom Level First
Kitchen Ceiling Fan(s), Flooring - Hardwood, Window(s) - Bay/Bow/Box, Dining Area, Countertops - Stone/Granite/Solid, Cabinets - Upgraded, Recessed Lighting, Gas Stove
Interior
Interior Features Closet, Ceiling Fan(s), Breezeway, Mud Room, Sun Room, Den
Heating Baseboard, Natural Gas, Wood, Wood Stove
Cooling Window Unit(s)
Flooring Wood, Tile, Carpet, Flooring - Stone/Ceramic Tile
Fireplaces Number 1
Fireplaces Type Wood / Coal / Pellet Stove
Appliance Range, Dishwasher, Refrigerator, Washer, Dryer, Gas Water Heater, Utility Connections for Gas Range
Laundry In Basement, Washer Hookup
Exterior
Exterior Feature Fruit Trees, Garden
Garage Spaces 2.0
Community Features Shopping, Park, Highway Access
Utilities Available for Gas Range, Washer Hookup
Waterfront false
Roof Type Shingle
Parking Type Attached, Garage Door Opener, Off Street, Paved
Total Parking Spaces 6
Garage Yes
Building
Lot Description Wooded, Cleared, Level
Foundation Concrete Perimeter
Sewer Private Sewer
Water Public
Schools
Elementary Schools Norris
Middle Schools Hampshire Reg
High Schools Hampshire Reg
Read Less Info
Want to know what your home might be worth? Contact us for a FREE valuation!

Our team is ready to help you sell your home for the highest possible price ASAP
Bought with Kylene Canon-Smith • Canon Real Estate, Inc.
GET MORE INFORMATION





