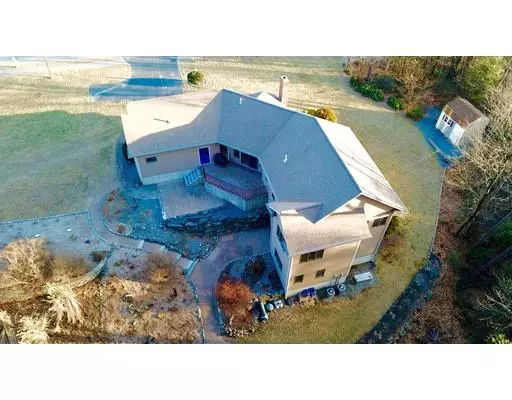For more information regarding the value of a property, please contact us for a free consultation.
Key Details
Sold Price $557,500
Property Type Single Family Home
Sub Type Single Family Residence
Listing Status Sold
Purchase Type For Sale
Square Footage 2,860 sqft
Price per Sqft $194
MLS Listing ID 72442084
Sold Date 05/31/19
Style Contemporary
Bedrooms 4
Full Baths 3
HOA Y/N false
Year Built 2004
Annual Tax Amount $8,882
Tax Year 2018
Lot Size 2.100 Acres
Acres 2.1
Property Description
The open floor plan you've been looking for! Custom designed contemporary style. Impeccably maintained, sun-filled home is located in a very desirable neighborhood; larger than it looks from the front. Situated on 2+ acres w/very private backyard. Chef's kitchen w/stainless appliances, granite & an island + separate dining area. With cathedral ceilings and loads of windows, you'll enjoy a bright, open living area. Radiant floor heat! Slider from dining area lead to a brick patio, where you can watch the ducks, otters & beavers in the pond next to the house. First floor master suite w/tray ceiling, tiled walk-in multiple head shower. Have 1st floor office or 4th BR. Lower level has sliders on both sides of house & two additional bedrooms along with a family room. Top quality construction w/maintenance-free Hardy Board siding & Anderson windows. Dual heat systems, heat pump w/AC or 3 zone oil furnace. Professionally landscaped, beautiful stone work, fenced dog run, Reeds Ferry shed.
Location
State MA
County Worcester
Zoning Res
Direction Albright Road to Sandy Ridge Rd.
Rooms
Family Room Flooring - Wall to Wall Carpet, Exterior Access
Basement Full, Finished, Walk-Out Access, Interior Entry
Primary Bedroom Level First
Kitchen Ceiling Fan(s), Flooring - Stone/Ceramic Tile, Dining Area, Countertops - Stone/Granite/Solid, Kitchen Island, Exterior Access, Open Floorplan, Recessed Lighting, Stainless Steel Appliances
Interior
Heating Forced Air, Radiant, Oil
Cooling Central Air
Flooring Tile, Carpet
Fireplaces Number 1
Fireplaces Type Living Room
Appliance Oven, Dishwasher, Microwave, Countertop Range, Refrigerator, Washer, Dryer, Water Heater, Utility Connections for Electric Range, Utility Connections for Electric Dryer
Laundry Electric Dryer Hookup, Washer Hookup, First Floor
Exterior
Exterior Feature Rain Gutters, Storage, Professional Landscaping, Kennel
Garage Spaces 2.0
Community Features Golf, Highway Access, Public School
Utilities Available for Electric Range, for Electric Dryer, Washer Hookup
Waterfront Description Stream
View Y/N Yes
View Scenic View(s)
Roof Type Shingle
Total Parking Spaces 6
Garage Yes
Building
Lot Description Wooded
Foundation Concrete Perimeter
Sewer Private Sewer
Water Public
Others
Senior Community false
Acceptable Financing Contract
Listing Terms Contract
Read Less Info
Want to know what your home might be worth? Contact us for a FREE valuation!

Our team is ready to help you sell your home for the highest possible price ASAP
Bought with Karen Packard • Keller Williams Realty Greater Worcester
GET MORE INFORMATION





