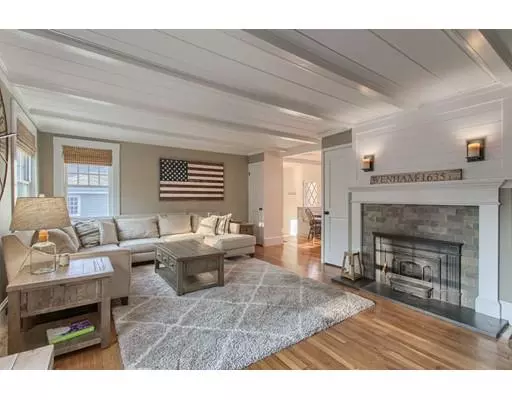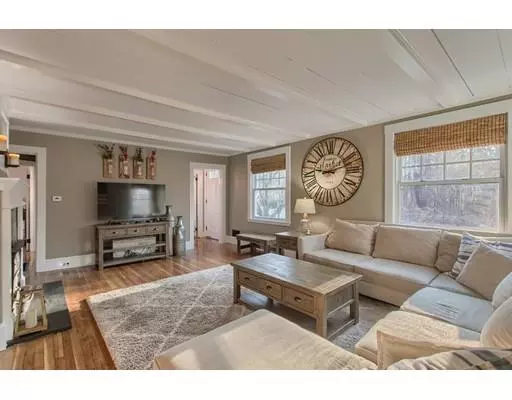For more information regarding the value of a property, please contact us for a free consultation.
Key Details
Sold Price $560,800
Property Type Single Family Home
Sub Type Single Family Residence
Listing Status Sold
Purchase Type For Sale
Square Footage 1,575 sqft
Price per Sqft $356
MLS Listing ID 72441962
Sold Date 02/26/19
Style Cape
Bedrooms 3
Full Baths 1
Half Baths 1
Year Built 1950
Annual Tax Amount $7,941
Tax Year 2018
Lot Size 0.290 Acres
Acres 0.29
Property Description
WENHAM IS CALLING & here is your chance to call it home! Don’t miss out on this charming & bright 3 bedroom/1.5 bath Cape tucked away in a quintessential cul de sac neighborhood while being steps from the Commuter Rail, Schools, Parks, Shopping & Restaurants. Enjoy an open floor plan thats filled with light & updates that will beckon you to move right in. Beyond the cosmetic turnkey appeal, big ticket system updates will give you the peace of mind every home owner craves. Recent improvements include high efficiency heating system furnace & ductwork, full home insulation, new rear roof & new high capacity sump pump system. Additional 2nd floor bonus space is perfect as an office, playroom or a future master suite! Whether you’re looking for a starter or forever home, these system updates combined with the 4 bedroom septic design offer endless possibilities. Call/Text listing agent for a showing!
Location
State MA
County Essex
Zoning Res
Direction 1A to Walnut ROAD to Walnut LANE
Rooms
Family Room Bathroom - Full, Wood / Coal / Pellet Stove, Beamed Ceilings, Closet, Flooring - Hardwood, Cable Hookup, Exterior Access, Open Floorplan
Basement Full, Interior Entry, Bulkhead, Sump Pump, Concrete, Unfinished
Primary Bedroom Level Main
Kitchen Bathroom - Half, Closet/Cabinets - Custom Built, Flooring - Hardwood, Dining Area, Countertops - Stone/Granite/Solid, Breakfast Bar / Nook, Deck - Exterior, Exterior Access, Open Floorplan, Lighting - Overhead, Beadboard
Interior
Interior Features Office, Play Room
Heating Forced Air, Oil
Cooling Window Unit(s)
Flooring Wood, Tile, Hardwood, Flooring - Hardwood
Fireplaces Number 1
Appliance Range, Dishwasher, Microwave, Refrigerator, Oil Water Heater, Plumbed For Ice Maker, Utility Connections for Electric Range, Utility Connections for Electric Oven, Utility Connections for Electric Dryer
Exterior
Community Features Public Transportation, Shopping, Pool, Tennis Court(s), Park, Walk/Jog Trails, Golf, Conservation Area, Highway Access, Private School, Public School, T-Station
Utilities Available for Electric Range, for Electric Oven, for Electric Dryer, Icemaker Connection
Waterfront Description Beach Front, Beach Ownership(Public)
Roof Type Shingle
Total Parking Spaces 2
Garage No
Building
Lot Description Easements, Gentle Sloping
Foundation Concrete Perimeter
Sewer Private Sewer
Water Public
Schools
Elementary Schools Hwrsd
Middle Schools Miles River
High Schools Hwrhs
Others
Acceptable Financing Contract
Listing Terms Contract
Read Less Info
Want to know what your home might be worth? Contact us for a FREE valuation!

Our team is ready to help you sell your home for the highest possible price ASAP
Bought with Aalin Hubbard • Windhill Realty, LLC
GET MORE INFORMATION





