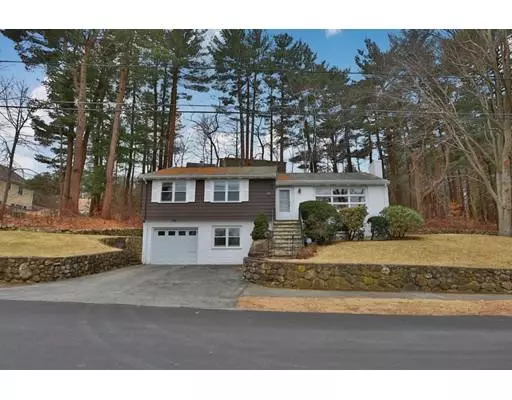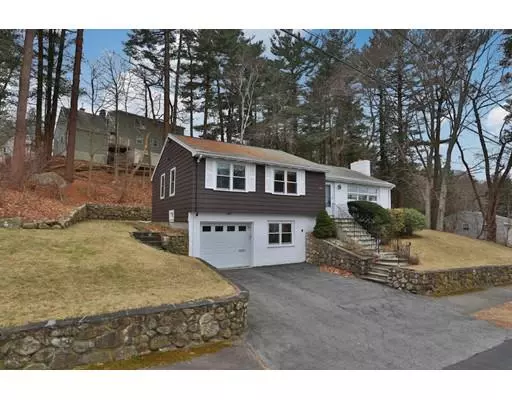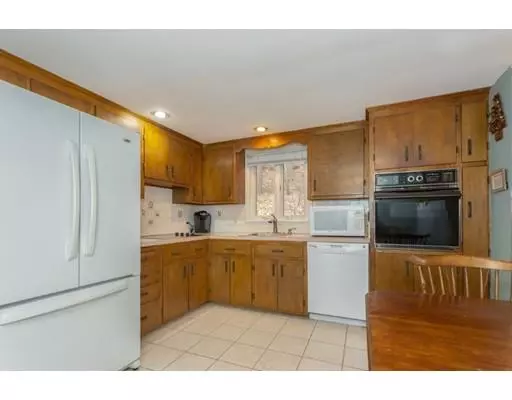For more information regarding the value of a property, please contact us for a free consultation.
Key Details
Sold Price $439,000
Property Type Single Family Home
Sub Type Single Family Residence
Listing Status Sold
Purchase Type For Sale
Square Footage 1,348 sqft
Price per Sqft $325
Subdivision Ward 1
MLS Listing ID 72441926
Sold Date 04/04/19
Style Ranch
Bedrooms 3
Full Baths 2
HOA Y/N false
Year Built 1957
Annual Tax Amount $4,690
Tax Year 2018
Lot Size 0.290 Acres
Acres 0.29
Property Description
ONE OWNER! Located in coveted WARD1, this CUSTOM BUILT ranch is truly the PRIDE of ownership, it has been LOVINGLY maintained for over 60 years by its ORIGINAL owner. Situated on a QUIET street, yet close PROXIMITY to all area amenities; schools, shopping, restaurants and highway access. This home boasts HARDWOOD floors, UPDATED windows, hot water tank, furnace and GAS heat. The exterior was painted 2 years ago.
Location
State MA
County Essex
Zoning R1
Direction Lynnfield Street to Bradford to Standish
Rooms
Family Room Flooring - Wall to Wall Carpet, Window(s) - Bay/Bow/Box
Basement Full, Partially Finished, Interior Entry, Garage Access
Primary Bedroom Level First
Dining Room Flooring - Hardwood
Kitchen Ceiling Fan(s), Flooring - Stone/Ceramic Tile
Interior
Heating Baseboard, Natural Gas
Cooling None
Flooring Tile, Carpet, Hardwood
Fireplaces Number 1
Fireplaces Type Living Room
Appliance Oven, Dishwasher, Disposal, Microwave, Refrigerator, Washer, Dryer, Tank Water Heater, Utility Connections for Electric Range, Utility Connections for Electric Oven, Utility Connections for Electric Dryer
Laundry In Basement
Exterior
Exterior Feature Rain Gutters, Sprinkler System
Garage Spaces 1.0
Community Features Public Transportation, Shopping, Park, Golf, Medical Facility, Conservation Area, Highway Access, Public School, Sidewalks
Utilities Available for Electric Range, for Electric Oven, for Electric Dryer
Roof Type Shingle
Total Parking Spaces 2
Garage Yes
Building
Foundation Concrete Perimeter
Sewer Public Sewer
Water Public
Architectural Style Ranch
Schools
Elementary Schools Shoemaker
Middle Schools Pickering
High Schools Call Supt.
Others
Senior Community false
Acceptable Financing Contract
Listing Terms Contract
Read Less Info
Want to know what your home might be worth? Contact us for a FREE valuation!

Our team is ready to help you sell your home for the highest possible price ASAP
Bought with Katie DiVirgilio • RE/MAX 360




