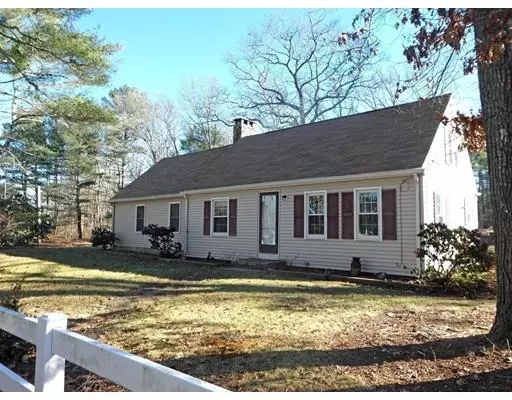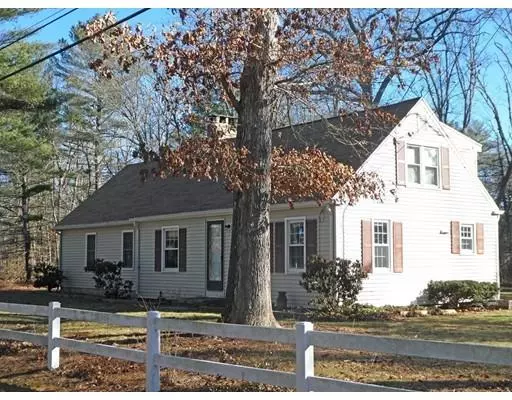For more information regarding the value of a property, please contact us for a free consultation.
Key Details
Sold Price $329,900
Property Type Single Family Home
Sub Type Single Family Residence
Listing Status Sold
Purchase Type For Sale
Square Footage 1,595 sqft
Price per Sqft $206
Subdivision Hartley Road
MLS Listing ID 72440767
Sold Date 05/22/19
Style Cape
Bedrooms 3
Full Baths 2
HOA Y/N false
Year Built 1926
Annual Tax Amount $3,870
Tax Year 2019
Lot Size 0.800 Acres
Acres 0.8
Property Description
Charming 3 Bedroom-2 FULL Bath(One Down-One Up)ROCHESTER Cape w/326' of Frontage on Hartley Road/Spacious-Private Lot(See Map)/Two Outbuildings-One Car Garage-Electric(Separate Meter)& Heated-GREAT STORAGE/20'x10' Back Deck Overlooking Private Lot/Updated & Bright Kitchen w/Hickory Cabinets & Custom Pull Out Drawers/Separate Dining Room/Living Room w/Hardwood Flooring, Ceiling Beams & Beautiful(Working)STONE Fireplace/FIRST Floor Master Bedroom w/Full Bath Access/SPACIOUS First Floor Bath w/Soaking Tub, Separate Shower Stall & Tiled Floor/Two Bedrooms UP-Built Ins-Full Bath-Additional Attic Storage/F.H.A-Oil & Wood Burning/Water Softening System/FULL Basement w/Bonus 12'x12' Playroom/NEW 2018 4 BEDROOM Title V. Septic System/Convenient Commuting Location-Close to Highways(105, 495 & 195)& 12 Miles to Lakeville-Middleboro Commuter Rail!
Location
State MA
County Plymouth
Zoning Res
Direction Route 105 to Vaughan Hill Road to Hartley Road(Sign)
Rooms
Basement Full, Partially Finished, Interior Entry, Bulkhead, Concrete
Primary Bedroom Level Main
Dining Room Beamed Ceilings, Flooring - Hardwood, Chair Rail, Exterior Access
Kitchen Flooring - Stone/Ceramic Tile, Exterior Access, Open Floorplan, Recessed Lighting, Remodeled
Interior
Interior Features Closet, Play Room, Entry Hall
Heating Forced Air, Oil, Wood
Cooling None
Flooring Wood, Tile, Carpet, Flooring - Wall to Wall Carpet, Flooring - Hardwood
Fireplaces Number 1
Fireplaces Type Living Room
Appliance Range, Dishwasher, Water Treatment, Electric Water Heater, Tank Water Heater, Utility Connections for Gas Oven
Laundry In Basement, Washer Hookup
Exterior
Exterior Feature Storage, Garden, Horses Permitted
Garage Spaces 1.0
Community Features Walk/Jog Trails, Stable(s), Golf, Conservation Area, Highway Access, Public School, University
Utilities Available for Gas Oven, Washer Hookup
Waterfront false
Roof Type Shingle
Parking Type Detached, Storage, Workshop in Garage, Off Street
Total Parking Spaces 6
Garage Yes
Building
Lot Description Wooded, Level
Foundation Concrete Perimeter, Block
Sewer Private Sewer
Water Private
Schools
Elementary Schools Memorial
Middle Schools Orr Jr. H.S.
High Schools Orr H.S.
Others
Senior Community false
Read Less Info
Want to know what your home might be worth? Contact us for a FREE valuation!

Our team is ready to help you sell your home for the highest possible price ASAP
Bought with Marie Bourque • BOLD MOVES Real Estate
GET MORE INFORMATION





