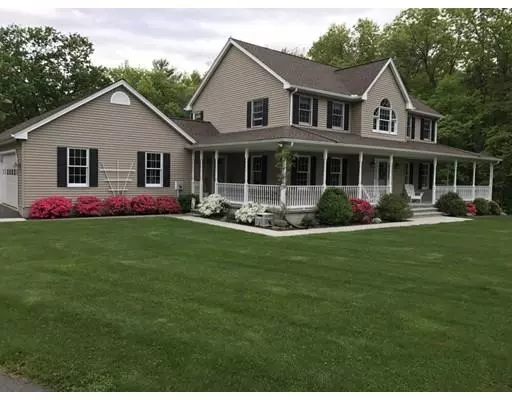For more information regarding the value of a property, please contact us for a free consultation.
Key Details
Sold Price $575,000
Property Type Single Family Home
Sub Type Single Family Residence
Listing Status Sold
Purchase Type For Sale
Square Footage 2,520 sqft
Price per Sqft $228
Subdivision In Neighborhood Of Large Luxury Homes
MLS Listing ID 72440626
Sold Date 04/12/19
Style Colonial
Bedrooms 4
Full Baths 3
HOA Y/N false
Year Built 1995
Annual Tax Amount $6,775
Tax Year 2018
Lot Size 2.870 Acres
Acres 2.87
Property Description
Wonderful, not to be overlooked farmhouse colonial with rare wraparound porch looking out over almost three private acres of landscaped, woodland grounds. New, high grade kitchen with stainless appliances. Designated breakfast area that opens to a summer living room style screened porch. Generously sized formal dining room that could also be repurposed as a family room. Mudroom side entry. The living room everyone wants with a heating gas fireplace. Four bedrooms and 3 full baths. Master with en suite bath and great closet space. Views from all the windows over your private retreat. One of a kind, approx 1000 sq/ft finished playroom in the lower level with television area, craft table and workout space. Incredible dry storage and workshop space as well as a detached shed with electric. 30' by 40' RV/boat concrete pad with 50A/H2O. High end paint finishes enhance this property with neutral tones and high grade applications that will need no further work for years to come. A rare gem!
Location
State MA
County Hampshire
Zoning R1
Direction Rt. 202 to County Road, left onto Pequot Road.
Rooms
Family Room Walk-In Closet(s), Flooring - Wall to Wall Carpet, Cable Hookup, High Speed Internet Hookup, Paints & Finishes - Low VOC, Recessed Lighting, Remodeled
Basement Full, Partially Finished, Interior Entry, Bulkhead, Concrete
Dining Room Flooring - Hardwood, Paints & Finishes - Low VOC, Recessed Lighting, Wainscoting, Lighting - Pendant, Lighting - Overhead, Crown Molding
Kitchen Bathroom - Full, Ceiling Fan(s), Flooring - Marble, Dining Area, Balcony / Deck, Breakfast Bar / Nook, Paints & Finishes - Low VOC, Recessed Lighting, Remodeled, Stainless Steel Appliances, Peninsula, Lighting - Pendant, Lighting - Overhead, Crown Molding
Interior
Interior Features Central Vacuum, Internet Available - Broadband
Heating Forced Air, Natural Gas
Cooling Central Air, Whole House Fan
Flooring Wood, Tile, Carpet, Concrete, Hardwood
Fireplaces Number 1
Fireplaces Type Living Room
Appliance Range, Dishwasher, Disposal, Microwave, Refrigerator, Washer, Dryer, ENERGY STAR Qualified Refrigerator, ENERGY STAR Qualified Dryer, ENERGY STAR Qualified Dishwasher, ENERGY STAR Qualified Washer, Vacuum System, Range - ENERGY STAR, Gas Water Heater, Plumbed For Ice Maker, Utility Connections for Gas Range, Utility Connections for Electric Range, Utility Connections for Gas Oven, Utility Connections for Electric Oven, Utility Connections for Gas Dryer, Utility Connections for Electric Dryer
Laundry Washer Hookup
Exterior
Exterior Feature Professional Landscaping, Sprinkler System, Garden
Garage Spaces 5.0
Fence Fenced/Enclosed
Community Features Public Transportation, Shopping, Highway Access, Public School
Utilities Available for Gas Range, for Electric Range, for Gas Oven, for Electric Oven, for Gas Dryer, for Electric Dryer, Washer Hookup, Icemaker Connection
Waterfront false
Roof Type Shingle
Parking Type Attached, Garage Door Opener, Storage, Workshop in Garage, Garage Faces Side, Insulated, Oversized, Paved Drive, Off Street, Driveway, Paved
Total Parking Spaces 5
Garage Yes
Building
Lot Description Wooded, Cleared, Gentle Sloping, Level
Foundation Concrete Perimeter
Sewer Private Sewer
Water Public
Schools
Elementary Schools Near
Middle Schools Near
High Schools Near
Others
Senior Community false
Acceptable Financing Contract
Listing Terms Contract
Read Less Info
Want to know what your home might be worth? Contact us for a FREE valuation!

Our team is ready to help you sell your home for the highest possible price ASAP
Bought with Timothy Coughlen • Park Square Realty
GET MORE INFORMATION





