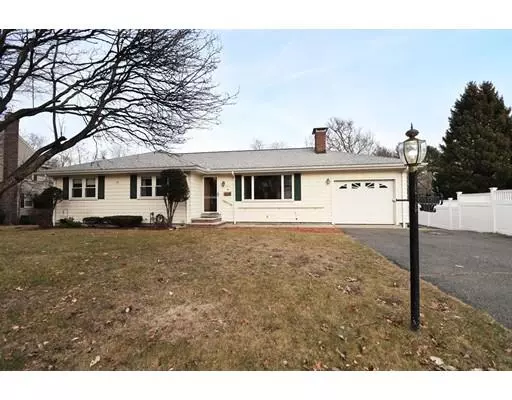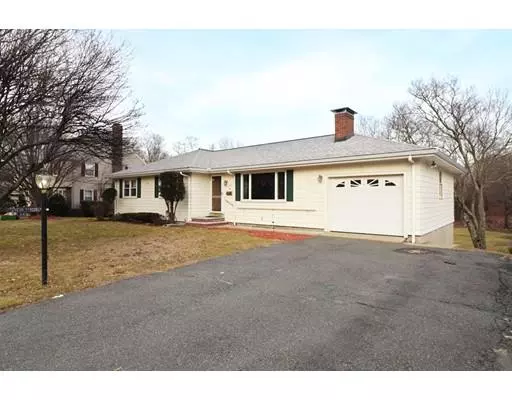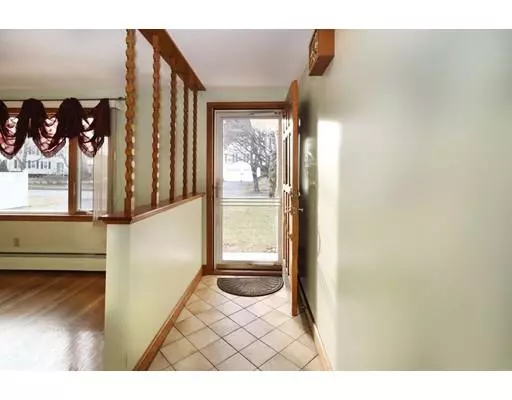For more information regarding the value of a property, please contact us for a free consultation.
Key Details
Sold Price $540,000
Property Type Single Family Home
Sub Type Single Family Residence
Listing Status Sold
Purchase Type For Sale
Square Footage 2,505 sqft
Price per Sqft $215
MLS Listing ID 72439246
Sold Date 03/07/19
Style Ranch
Bedrooms 3
Full Baths 2
HOA Y/N false
Year Built 1962
Annual Tax Amount $5,714
Tax Year 2018
Lot Size 0.270 Acres
Acres 0.27
Property Description
This fabulous Ranch is near major routes 95,1, 93 and just a 1/4 mile from Lynnfield. You go in the front door into the living room with a beautiful gas fire place for the winter months and central air for the summer months. That flows right into the kitchen and dinning room with French doors that lead out to a good sized deck. Great flow for entertaining. The kitchen has recessed lighting with vaulted beamed ceiling with ceiling fan and sky light that brings in plenty of natural sunlight. It offers 3 good sized bedrooms with closets and ceiling fans. As you can go down the steps to a large finished lower level with an open floor plan that offers countless possibilities. There is a laundry area with a washer/dryer in place and a nice 3/4 bath for convenience. There is a bonus room that could be used for an office or storage with a closet right outside the door. The lower level has sliding doors that flows right out to a patio
Location
State MA
County Middlesex
Zoning SR
Direction GPS
Rooms
Family Room Wood / Coal / Pellet Stove, Closet, Window(s) - Bay/Bow/Box, Cable Hookup, Exterior Access, Open Floorplan, Slider, Storage
Basement Full, Finished, Walk-Out Access, Interior Entry
Primary Bedroom Level Main
Dining Room Closet/Cabinets - Custom Built, Flooring - Stone/Ceramic Tile, Balcony / Deck, Balcony - Exterior, Deck - Exterior, Open Floorplan, Slider, Lighting - Pendant
Kitchen Skylight, Cathedral Ceiling(s), Ceiling Fan(s), Beamed Ceilings, Flooring - Stone/Ceramic Tile, Window(s) - Bay/Bow/Box, Open Floorplan, Recessed Lighting, Peninsula
Interior
Interior Features Lighting - Overhead, Bonus Room
Heating Baseboard, Natural Gas
Cooling Central Air
Flooring Tile, Carpet, Hardwood, Flooring - Vinyl
Fireplaces Number 2
Fireplaces Type Living Room
Appliance Range, Dishwasher, Disposal, Trash Compactor, Microwave, Refrigerator, Washer, Dryer, Range Hood, Gas Water Heater, Tank Water Heater, Utility Connections for Electric Range, Utility Connections for Electric Oven, Utility Connections for Gas Dryer
Laundry Window(s) - Bay/Bow/Box, Gas Dryer Hookup, Washer Hookup, Second Floor
Exterior
Exterior Feature Rain Gutters, Storage, Sprinkler System, Decorative Lighting
Garage Spaces 1.0
Community Features Shopping, Park, Highway Access, Public School, T-Station
Utilities Available for Electric Range, for Electric Oven, for Gas Dryer, Washer Hookup
Roof Type Shingle
Total Parking Spaces 4
Garage Yes
Building
Lot Description Level
Foundation Concrete Perimeter
Sewer Public Sewer
Water Public
Architectural Style Ranch
Schools
Elementary Schools Dolbeare
Middle Schools Galvin
High Schools Memorial High.
Others
Senior Community false
Read Less Info
Want to know what your home might be worth? Contact us for a FREE valuation!

Our team is ready to help you sell your home for the highest possible price ASAP
Bought with Judy Pagano • Gibson Sotheby's International Realty




