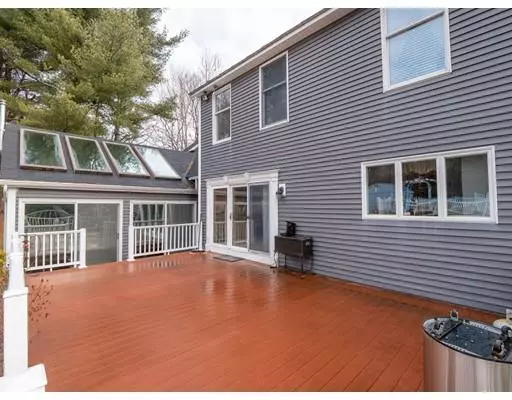For more information regarding the value of a property, please contact us for a free consultation.
Key Details
Sold Price $499,900
Property Type Single Family Home
Sub Type Single Family Residence
Listing Status Sold
Purchase Type For Sale
Square Footage 4,517 sqft
Price per Sqft $110
MLS Listing ID 72438749
Sold Date 02/15/19
Style Colonial
Bedrooms 4
Full Baths 2
Half Baths 1
HOA Y/N false
Year Built 1988
Annual Tax Amount $11,815
Tax Year 2017
Lot Size 1.980 Acres
Acres 1.98
Property Description
This abundant home which sits on nearly 2 acres of natural landscape is eager to welcome it's new owner. Ideal for large family gatherings, or the entertainer at heart, this property features a built in swimming pool with an oversized patio and a great room that is sure to WOW! If cooking is your thing, make your way into the large kitchen, which showcases dark cherry cabinets offering an abundance of storage! The large island, with a propane powered cooktop, offers plenty of seating! The 4 season sunroom includes a pellet stove and one way tinted windows allowing you the interior privacy you deserve, while still enjoying the view! The master bedroom showcases a recently renovated en suite bathroom and an oversized walk in closet and changing room! There is also a finished basement which is an excellent space for a game and/or play room! This home has so many features and benefits, (including a whole house generator). All offers due by 5pm on Tuesday January 15, 2019
Location
State NH
County Hillsborough
Zoning r
Direction Mammoth Rd, Rt 128 Pelham NH
Rooms
Family Room Wood / Coal / Pellet Stove, Cathedral Ceiling(s), Flooring - Wall to Wall Carpet
Basement Full, Finished, Bulkhead
Primary Bedroom Level Second
Kitchen Dining Area, Countertops - Stone/Granite/Solid, Kitchen Island
Interior
Heating Baseboard, Oil
Cooling Central Air, Window Unit(s)
Flooring Tile, Carpet
Fireplaces Number 3
Fireplaces Type Living Room, Master Bedroom
Appliance Range, Dishwasher, Countertop Range, Refrigerator, Washer, Dryer, Tank Water Heater, Utility Connections for Gas Range
Laundry First Floor
Exterior
Exterior Feature Rain Gutters, Storage, Sprinkler System, Stone Wall
Garage Spaces 2.0
Pool In Ground
Community Features Shopping, Park, Walk/Jog Trails
Utilities Available for Gas Range
Waterfront false
Roof Type Shingle
Parking Type Attached, Garage Door Opener, Paved Drive, Off Street, Paved
Total Parking Spaces 6
Garage Yes
Private Pool true
Building
Foundation Concrete Perimeter
Sewer Private Sewer
Water Private
Others
Acceptable Financing Contract
Listing Terms Contract
Read Less Info
Want to know what your home might be worth? Contact us for a FREE valuation!

Our team is ready to help you sell your home for the highest possible price ASAP
Bought with Kathy Hannagan • Coldwell Banker Residential Brokerage - Haverhill
GET MORE INFORMATION





