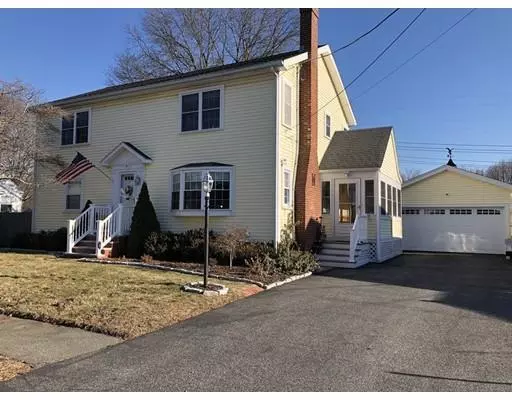For more information regarding the value of a property, please contact us for a free consultation.
Key Details
Sold Price $555,000
Property Type Single Family Home
Sub Type Single Family Residence
Listing Status Sold
Purchase Type For Sale
Square Footage 2,160 sqft
Price per Sqft $256
Subdivision Southwick
MLS Listing ID 72434278
Sold Date 02/15/19
Style Colonial
Bedrooms 3
Full Baths 2
Half Baths 1
Year Built 1955
Annual Tax Amount $6,082
Tax Year 2018
Lot Size 7,840 Sqft
Acres 0.18
Property Description
Welcome home to Danvers! This 3 BR 2.5 BA Colonial home in a desirable neighborhood is turnkey, and has been lovingly maintained. Beautiful open floor plan, including a large kitchen island with dining area and gas fireplace that allows warm entertaining. Details include granite countertops, all stainless appliances, hardwood floors, double wall oven, touch faucet, and hot water on demand. The finished basement family room has a wet bar and refrigerator. Plenty of closet space and an attic suitable for storage. Walk out from kitchen to backyard paradise. A large mahogany deck with a gas plumbed grill, step down onto a paver patio with fire pit and hot tub surrounded by a beautifully landscaped and fenced backyard. Other amenities: mudroom side entrance, master bedroom suite with cathedral ceiling includes full bath & walk in closet, first floor laundry, two car garage with 4 additional off street parking Walk to playground. Open house this Sunday 12/23 11:30-1pm
Location
State MA
County Essex
Zoning R1
Direction Collins to Tipert to Walter or Rte 114 to Walter
Rooms
Basement Full, Partially Finished, Interior Entry, Bulkhead, Concrete
Primary Bedroom Level Second
Dining Room Closet, Flooring - Hardwood, Window(s) - Bay/Bow/Box, Recessed Lighting, Crown Molding
Kitchen Flooring - Hardwood, Countertops - Stone/Granite/Solid, Kitchen Island, Cable Hookup, Deck - Exterior, Open Floorplan, Recessed Lighting, Stainless Steel Appliances, Crown Molding
Interior
Interior Features Wainscoting, Breezeway, Closet, Wet bar, Cable Hookup, Recessed Lighting, Wet Bar, High Speed Internet
Heating Forced Air, Natural Gas
Cooling None
Flooring Carpet, Hardwood, Flooring - Wall to Wall Carpet
Fireplaces Number 1
Fireplaces Type Dining Room
Appliance Oven, Dishwasher, Disposal, Microwave, ENERGY STAR Qualified Refrigerator, ENERGY STAR Qualified Dishwasher, Range Hood, Oven - ENERGY STAR, Gas Water Heater, Plumbed For Ice Maker, Utility Connections for Gas Range
Laundry Bathroom - Half, Electric Dryer Hookup, Washer Hookup, First Floor
Exterior
Exterior Feature Rain Gutters, Professional Landscaping
Garage Spaces 2.0
Fence Fenced/Enclosed, Fenced
Community Features Sidewalks
Utilities Available for Gas Range, Icemaker Connection
Waterfront false
Roof Type Shingle
Parking Type Detached, Garage Door Opener, Garage Faces Side, Paved Drive, Off Street, Paved
Total Parking Spaces 6
Garage Yes
Building
Lot Description Level
Foundation Concrete Perimeter
Sewer Public Sewer
Water Public
Schools
Elementary Schools Highland
Middle Schools Danvers Middle
High Schools Danvers High
Read Less Info
Want to know what your home might be worth? Contact us for a FREE valuation!

Our team is ready to help you sell your home for the highest possible price ASAP
Bought with Margaret Testa • Keller Williams Realty
GET MORE INFORMATION





