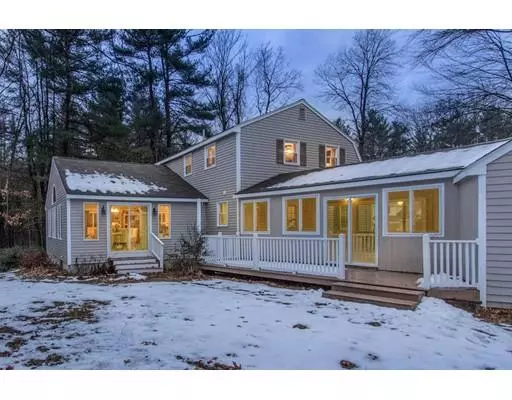For more information regarding the value of a property, please contact us for a free consultation.
Key Details
Sold Price $434,500
Property Type Single Family Home
Sub Type Single Family Residence
Listing Status Sold
Purchase Type For Sale
Square Footage 2,432 sqft
Price per Sqft $178
MLS Listing ID 72431535
Sold Date 01/25/19
Style Gambrel /Dutch
Bedrooms 4
Full Baths 2
Year Built 1984
Annual Tax Amount $8,142
Tax Year 2018
Lot Size 1.110 Acres
Acres 1.11
Property Description
Stunning Gambrel boasting impressive 28x20 Great Room featuring soaring ceiling & walls of glass. Open design allows for fantastic venues for every day living & entertaining. Updated kitchen w/ SS appliances, Granite, Breakfast Bar, Center Island, Cabinets & Drawers w/ soft close & Pantry. The 1st floor is comprised of the Great Room, Kitchen, LR w/ Fireplace, Full Bath, Den/BR & a Welcoming Enclosed Porch w/ sliders to deck. The second floor is comprised of 3 BRs & a full bath. Features Include: Gleaming Oak floors, Palladium Window, Ceiling Fans, Gorgeous Tiled Baths, 2 car attached garage, walk out basement, spacious workshop is under great room w/separate entrance from main basement, main basement w/ beautiful pine ceiling & wall, Pool Table stays and house is wired for Generator! Perfectly nestled on 1.11 acres at the end of the road, ideal commuter location in a neighborhood setting offering privacy & no thru traffic. Close to shopping & restaurants. Fantastic Home! 3 BR septic.
Location
State NH
County Rockingham
Zoning MDR
Direction Rt 125 to Main St (Rt 121A) to Bittersweet (across from Library) follow Bittersweet to end.
Rooms
Basement Full
Primary Bedroom Level Second
Dining Room Coffered Ceiling(s), Flooring - Hardwood, Flooring - Wood, Open Floorplan
Kitchen Dining Area, Pantry, Countertops - Stone/Granite/Solid, Kitchen Island, Breakfast Bar / Nook, Open Floorplan, Recessed Lighting, Stainless Steel Appliances
Interior
Interior Features Ceiling - Cathedral, Ceiling Fan(s), Open Floor Plan, Recessed Lighting, Slider, Great Room, Den
Heating Baseboard, Oil
Cooling None
Flooring Wood, Tile, Vinyl, Carpet, Flooring - Wall to Wall Carpet
Fireplaces Number 2
Fireplaces Type Living Room
Appliance Range, Dishwasher, Microwave, Refrigerator, Washer, Dryer
Exterior
Garage Spaces 2.0
Community Features Shopping
Waterfront false
Roof Type Shingle
Parking Type Attached, Garage Door Opener, Paved Drive
Total Parking Spaces 4
Garage Yes
Building
Lot Description Wooded, Level
Foundation Concrete Perimeter
Sewer Private Sewer
Water Private
Schools
Elementary Schools Pollard Elemen
Middle Schools Timberlane Midd
High Schools Timberlane Hs
Read Less Info
Want to know what your home might be worth? Contact us for a FREE valuation!

Our team is ready to help you sell your home for the highest possible price ASAP
Bought with SeMone Barberian • Bean Group
GET MORE INFORMATION





