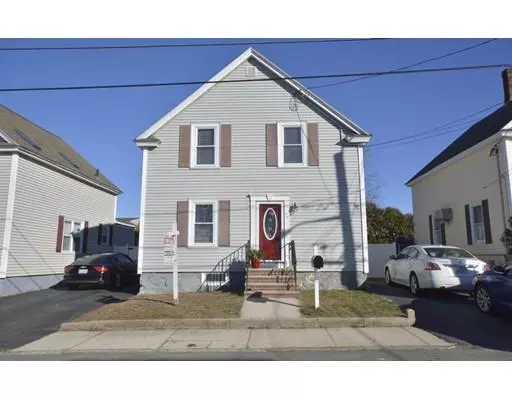For more information regarding the value of a property, please contact us for a free consultation.
Key Details
Sold Price $302,000
Property Type Single Family Home
Sub Type Single Family Residence
Listing Status Sold
Purchase Type For Sale
Square Footage 1,473 sqft
Price per Sqft $205
Subdivision Pawtucketville
MLS Listing ID 72430274
Sold Date 02/19/19
Style Colonial
Bedrooms 3
Full Baths 1
Half Baths 1
Year Built 1908
Annual Tax Amount $3,016
Tax Year 2017
Lot Size 3,920 Sqft
Acres 0.09
Property Description
Great opportunity to live in beautiful Pawtucketville section of Lowell. Less than a mile walk to U. Mass Lowell North Campus. Only minutes to tax free NH for all your shopping needs or jump in the car and off to the malls nearby to pick up those special gifts. This property boasts so many extras from the sparkling hardwood floors, exterior vinyl siding, and thermal replacement windows throughout. Large galley kitchen, formal dining room and large living room plus a half bath and first floor laundry. All this moves out through the sliding glass doors to a large deck and leading to an beck overlooking an above ground pool. And lets not forget three lovely bedrooms plus a full bath. Off street parking and fenced in yard are an added plus. Stop by our Open Houses Saturday and Sunday any time from 1:30 - 3:30. Call listing agent for any further details.
Location
State MA
County Middlesex
Zoning TSF
Direction University Avenue to Fifth Avenue to Endicott Street.
Rooms
Basement Full, Interior Entry, Bulkhead, Concrete
Primary Bedroom Level Second
Dining Room Flooring - Hardwood
Kitchen Flooring - Hardwood, Recessed Lighting
Interior
Interior Features Entrance Foyer, Internet Available - Unknown
Heating Baseboard, Natural Gas
Cooling None
Flooring Tile, Carpet, Hardwood, Flooring - Stone/Ceramic Tile
Appliance Range, Dishwasher, Microwave, Refrigerator, Washer, Dryer, Gas Water Heater, Tank Water Heater, Utility Connections for Gas Range, Utility Connections for Gas Oven, Utility Connections for Gas Dryer
Laundry Gas Dryer Hookup, Washer Hookup, First Floor
Exterior
Fence Fenced/Enclosed, Fenced
Pool Above Ground
Community Features Public Transportation, Shopping, Park, Medical Facility, Laundromat, Public School, University
Utilities Available for Gas Range, for Gas Oven, for Gas Dryer, Washer Hookup
Roof Type Shingle
Total Parking Spaces 4
Garage No
Private Pool true
Building
Lot Description Cleared, Level
Foundation Stone
Sewer Public Sewer
Water Public
Schools
Elementary Schools Mcavinue
High Schools Lgh
Others
Senior Community false
Read Less Info
Want to know what your home might be worth? Contact us for a FREE valuation!

Our team is ready to help you sell your home for the highest possible price ASAP
Bought with Chinatti Realty Group • Cameron Prestige, LLC
GET MORE INFORMATION





