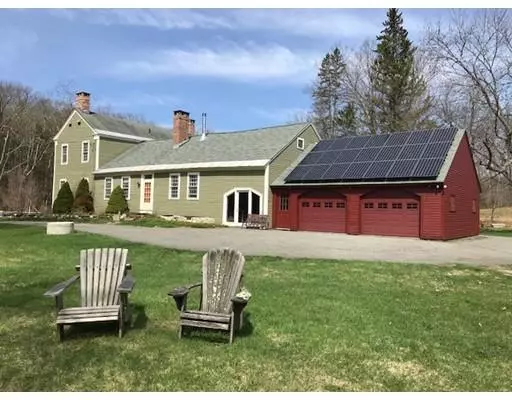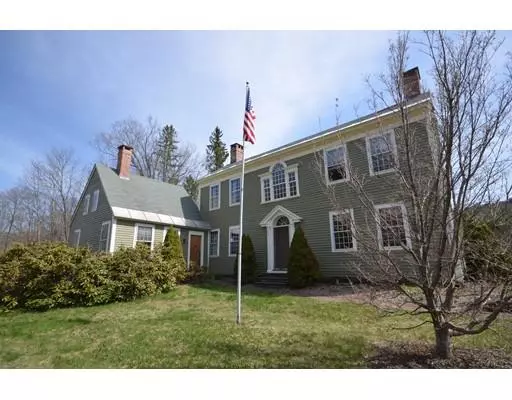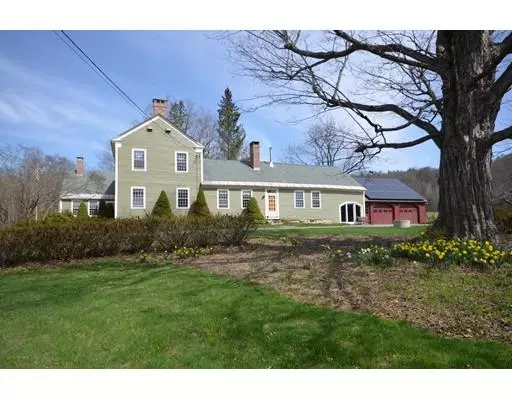For more information regarding the value of a property, please contact us for a free consultation.
Key Details
Sold Price $350,000
Property Type Single Family Home
Sub Type Single Family Residence
Listing Status Sold
Purchase Type For Sale
Square Footage 3,510 sqft
Price per Sqft $99
MLS Listing ID 72429253
Sold Date 07/31/19
Style Colonial, Antique
Bedrooms 3
Full Baths 2
HOA Y/N false
Year Built 1790
Annual Tax Amount $10,440
Tax Year 2018
Lot Size 3.810 Acres
Acres 3.81
Property Description
Come home to Conway! This 1790 3BD/2BA Antique Colonial is a splendid mix of old and new. There are 7 fireplaces (two with beehive ovens), built-in bookcases and shelving, wainscoting and chair rails, exposed beams in the kitchen, wide pine flooring, and a beautiful Palladian window that captures western light. You'll love the spacious oversized rooms with tall ceilings, first floor master suite, and flexible space for guest quarters or a home business. Recent improvements include re-shingled roof, new oil tank, and the ongoing restoration of the home's windows. The land is open and cleared with apple trees and blueberries, perennial flower beds, vegetable garden, pastoral views, and frontage on the South River. Sustainable country living can be yours with the existing solar array and room for small livestock, greenhouses, gardening, and/or beekeeping. The property adjoins 80 acres of conservation land and is just over 1 mile from Conway center and 30 minutes to Amherst or Northampton.
Location
State MA
County Franklin
Zoning RRA
Direction Ashfield Road is Route 116. Approximately one mile from the center of Town.
Rooms
Basement Full, Interior Entry, Sump Pump, Unfinished
Primary Bedroom Level First
Dining Room Flooring - Wood, French Doors, Wainscoting
Kitchen Beamed Ceilings, Flooring - Wood, Pantry, Countertops - Stone/Granite/Solid, Countertops - Upgraded, Gas Stove
Interior
Interior Features Closet/Cabinets - Custom Built, Closet - Walk-in, Closet, Den, Sitting Room, Study
Heating Central, Forced Air, Oil, Fireplace
Cooling Window Unit(s)
Flooring Wood, Tile, Carpet, Renewable/Sustainable Flooring Materials, Flooring - Wall to Wall Carpet, Flooring - Wood
Fireplaces Number 7
Fireplaces Type Dining Room, Kitchen, Living Room, Master Bedroom, Bedroom, Wood / Coal / Pellet Stove
Appliance Range, Dishwasher, Refrigerator, Freezer, Range Hood, Electric Water Heater, Plumbed For Ice Maker, Utility Connections for Gas Range, Utility Connections for Electric Dryer
Laundry Laundry Closet, Flooring - Vinyl, Electric Dryer Hookup, Exterior Access, Washer Hookup, First Floor
Exterior
Exterior Feature Fruit Trees, Garden
Garage Spaces 2.0
Community Features Walk/Jog Trails, Conservation Area, House of Worship, Public School
Utilities Available for Gas Range, for Electric Dryer, Washer Hookup, Icemaker Connection
Waterfront Description Waterfront, River
Roof Type Shingle
Total Parking Spaces 6
Garage Yes
Building
Lot Description Cleared, Level
Foundation Stone
Sewer Private Sewer
Water Private
Schools
Elementary Schools Conway Elem.
High Schools Frontier
Others
Senior Community false
Read Less Info
Want to know what your home might be worth? Contact us for a FREE valuation!

Our team is ready to help you sell your home for the highest possible price ASAP
Bought with Kathleen Z. Zeamer • Jones Group REALTORS®
GET MORE INFORMATION





