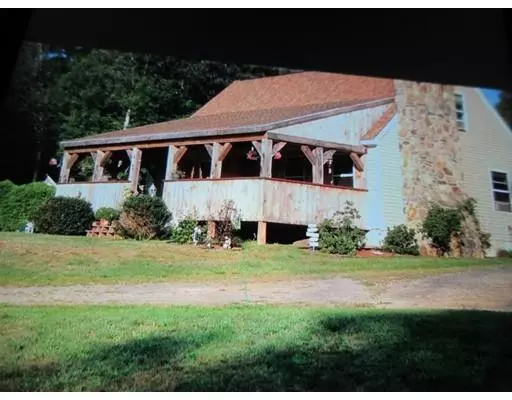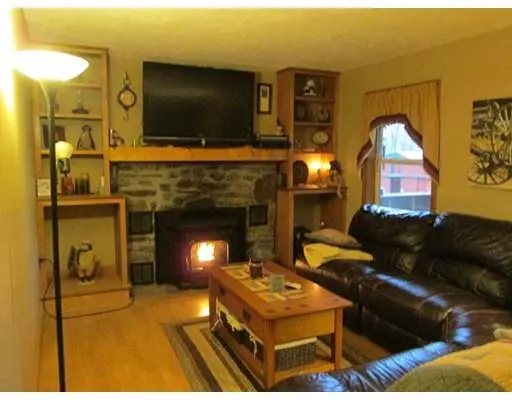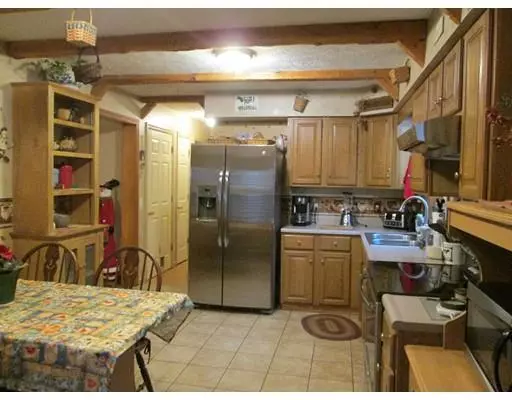For more information regarding the value of a property, please contact us for a free consultation.
Key Details
Sold Price $375,000
Property Type Single Family Home
Sub Type Equestrian
Listing Status Sold
Purchase Type For Sale
Square Footage 2,000 sqft
Price per Sqft $187
MLS Listing ID 72428677
Sold Date 02/28/19
Style Cape
Bedrooms 3
Full Baths 2
Year Built 2001
Annual Tax Amount $6,488
Tax Year 2018
Lot Size 11.400 Acres
Acres 11.4
Property Description
NATURE LOVERS DREAM! THIS 11 ACRE EQUESTRIAN ESTATE OFFERS A BEAUTIFUL SANCTUARY ! 2 BARNS ONE W/ 5 STALLS ,TACK ROOM HAYLOFT, PADDOCK, WATER, & ELECTRICITY.2ND BARN HAS 3 STALLS ,TURN OUT RING,HAYLOFT,LARGE SLIDING DOOR "COULD BE USED FOR WORKSHOP ETC"YOUR VERY OWN PRIVATE RIDING,HIKING , SNOW MOBILING TRAILS RIGHT IN YOUR OWN BACKYARD ABUTTING MID STATE TRAIL ,MAIN HOUSE YOUNG 3 BEDROOM CAPE, MASTER DUAL CLOSETS, LIVING ROOM FIREPLACE,BUILTINS , BASEMENT PELLET STOVE,! 38 FT FARMERS PORCH!SECURITY SYSTEM! RECENTLY BUILT OPEN CONCEPT ONE BEDROOM INLAW SUITE W/ADDITIONAL OFFICE, OVERSIZED 2 CAR GARAGE! CUSTOM BUILT CABIN W/WOODSTOVE. 24 FT ABOVE GROUND POOL WITH WRAP AROUND DECK,SAUNA ,JACUZZI & BUILT IN TIKI BAR! NO NEED TO GO ON VACATION EVERYTHING YOU COULD POSSIBLY NEED IS RIGHT HERE!
Location
State MA
County Worcester
Zoning RES
Direction MAIN ST / RTE 12 TO 101 \"5 MIN. FROM ASHBURNHAM CENTER\"
Rooms
Basement Full
Primary Bedroom Level Main
Kitchen Flooring - Stone/Ceramic Tile, Dining Area, Exterior Access, Stainless Steel Appliances
Interior
Interior Features Bathroom - Full, Dining Area, Open Floorplan, In-Law Floorplan
Heating Oil
Cooling None
Flooring Wood, Tile, Carpet, Laminate, Flooring - Stone/Ceramic Tile, Flooring - Wood
Fireplaces Number 1
Fireplaces Type Living Room
Appliance Range, Microwave, Washer, Dryer, Utility Connections for Electric Range
Laundry In Basement
Exterior
Garage Spaces 2.0
Utilities Available for Electric Range
Waterfront Description Beach Front, Lake/Pond, 1 to 2 Mile To Beach
Roof Type Shingle
Total Parking Spaces 10
Garage Yes
Building
Lot Description Wooded, Farm, Gentle Sloping, Level
Foundation Irregular
Sewer Private Sewer
Water Private
Schools
Elementary Schools Briggs
Middle Schools Overlook
High Schools Oakmont
Read Less Info
Want to know what your home might be worth? Contact us for a FREE valuation!

Our team is ready to help you sell your home for the highest possible price ASAP
Bought with Lisa Stiles • Better Homes and Gardens Real Estate - The Masiello Group
GET MORE INFORMATION





